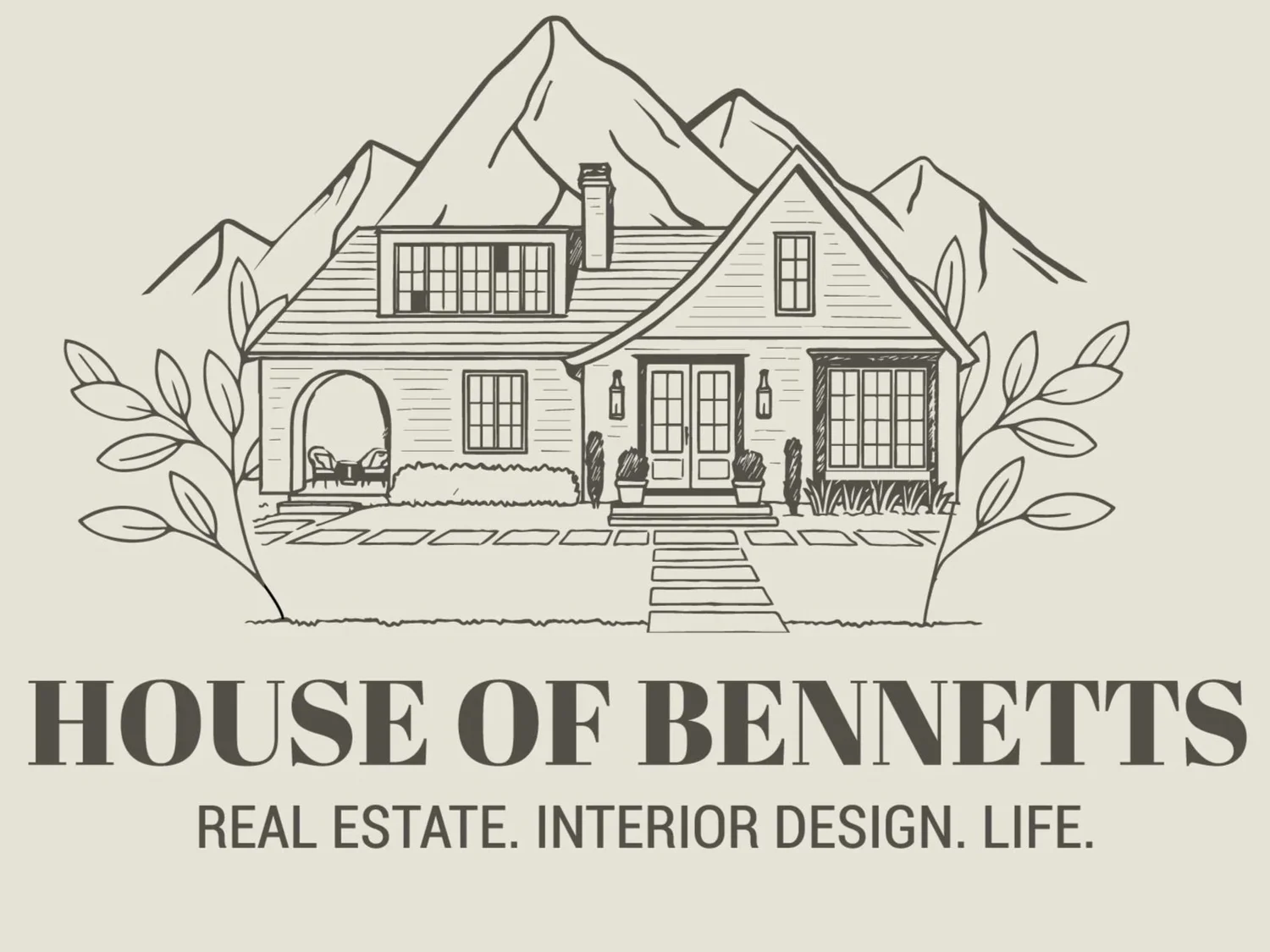House of Bennetts
Welcome to the House of Bennetts Blog, where real estate meets real life—with a little extra style, flavor, and adventure. From home buying and design tips to travel guides, family moments, and the meals that bring us together, explore our curated categories below and find exactly what inspires you.
-
Keys & Contracts – Buying, selling, and navigating the real estate world
The Buyer’s Bench– Tips for first-time and seasoned homebuyers
List It Like a Pro – Selling strategies, staging tips, and market prep
Design-Savvy Decisions – What to look for in a home through a designer's eye
From Showing to Shining – Real estate meets interior vision
-
Styled by Sterling– Showcasing Sterling Staging & Design projects
Before + Beautiful– Transformations, makeovers, and design reveals
The Moodboard – Design trends, inspiration, and seasonal style
Staging Secrets– Behind-the-scenes of staging magic
Space, Elevated– Functional design tips for real life
-
Bennetts on the Go – Travel guides, family getaways, and destination diaries
Weekend Wanders – Local escapes, day trips, and Colorado gems
Pack It Pretty – Stylish travel tips, packing lists & must-haves
House Envy Abroad – Beautiful architecture and interiors around the world
-
Gather & Graze – Recipes, hosting tips, and dining inspiration
Bennett Bites – Favorite restaurants, food spots, and reviews
Table Talk – How to style your table, serve with ease, and entertain effortlessly
-
The Bennett Edit– Personal reflections, behind-the-scenes, and life updates
Homebody Diaries – Cozy moments, routines, and daily rhythms
Raising with Style – Family life, parenting, and home with kids in mind
