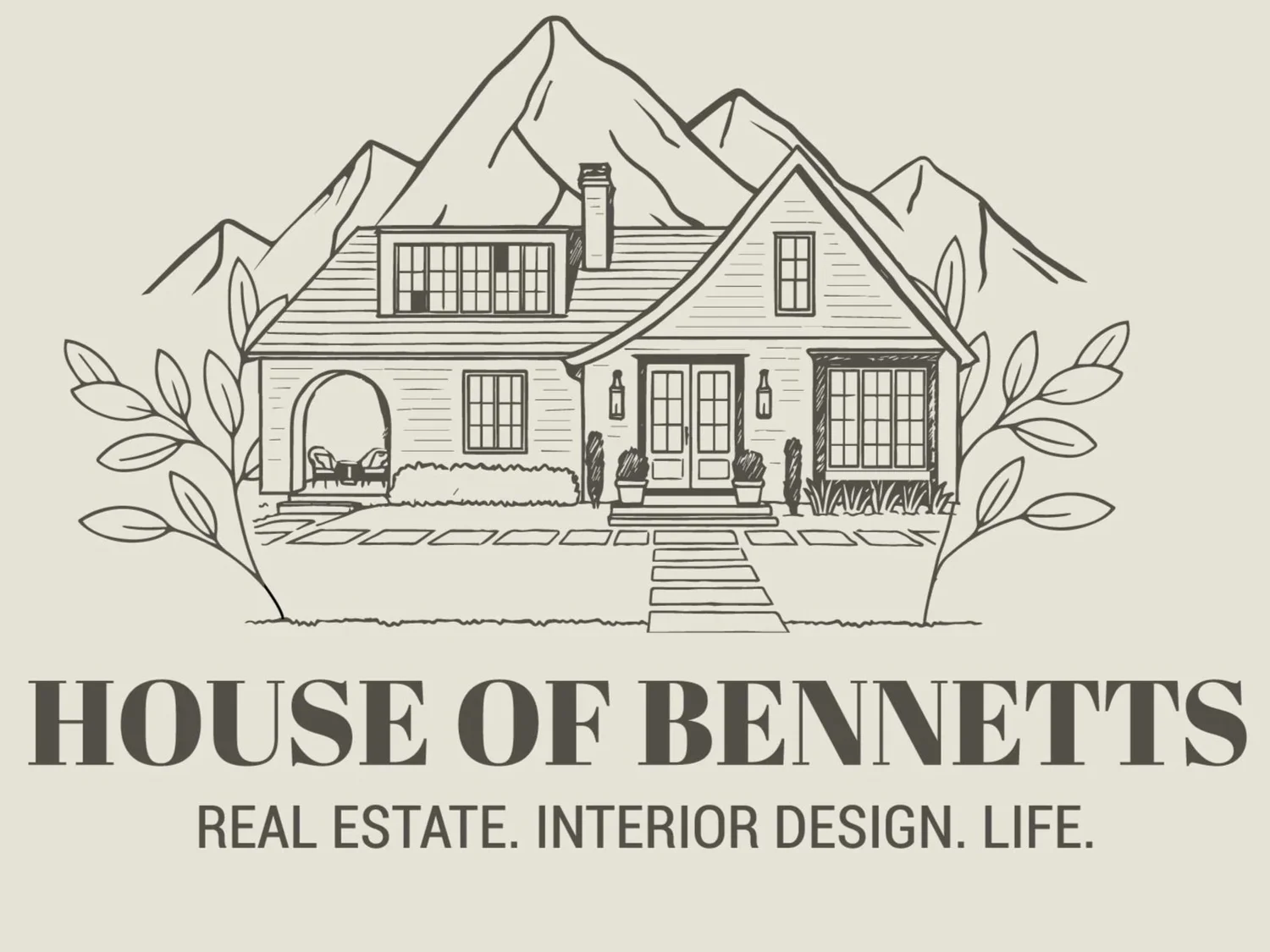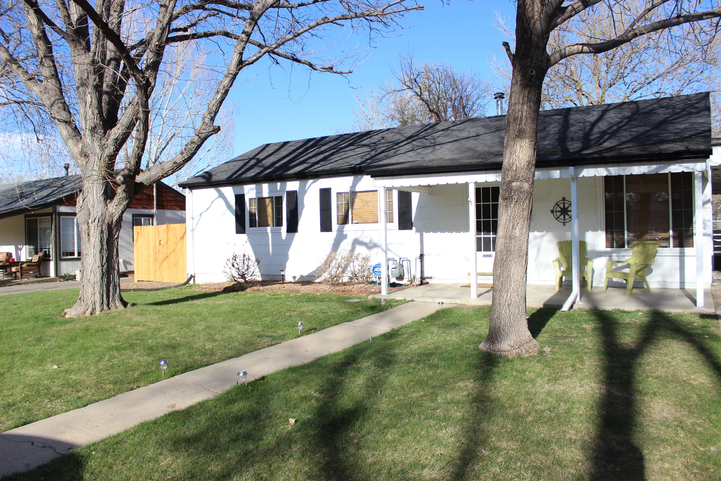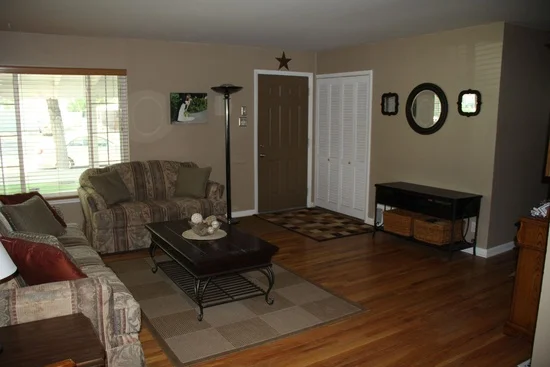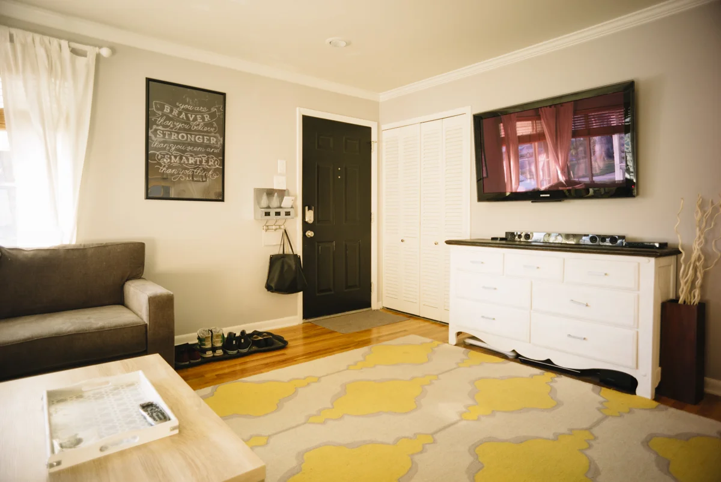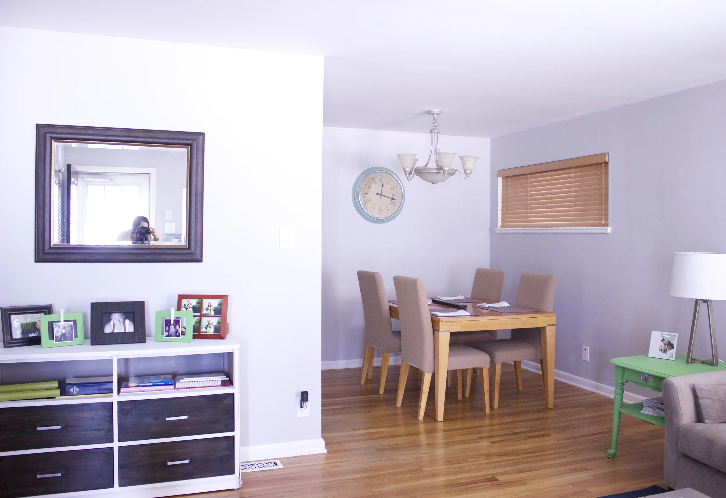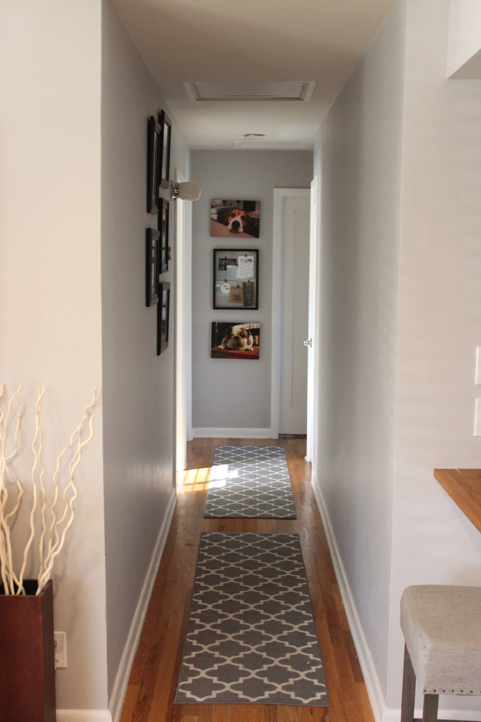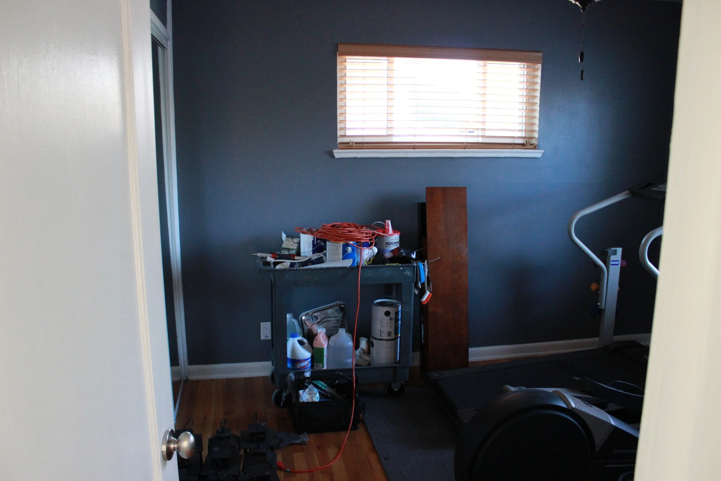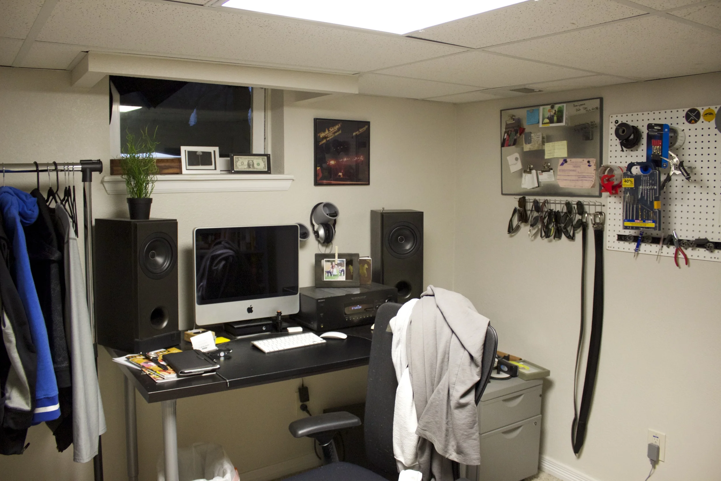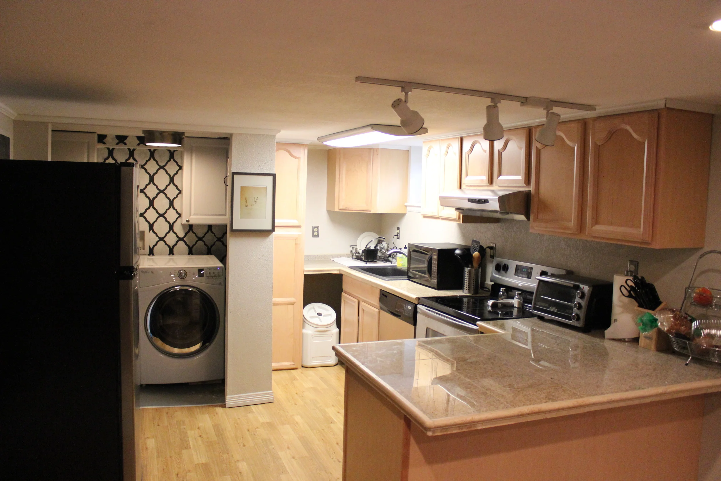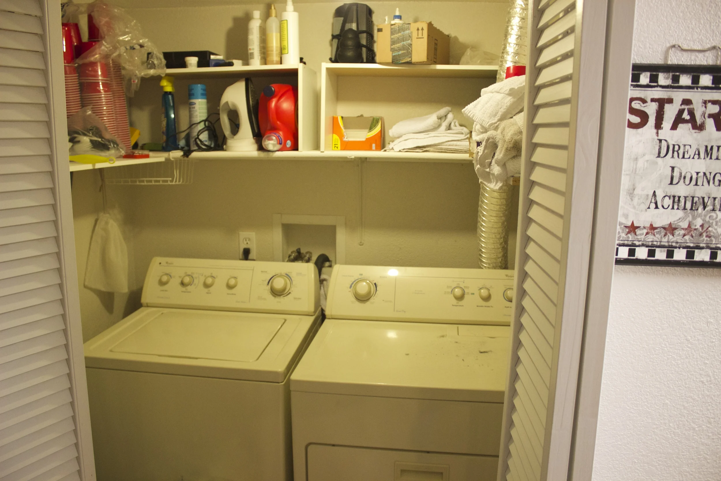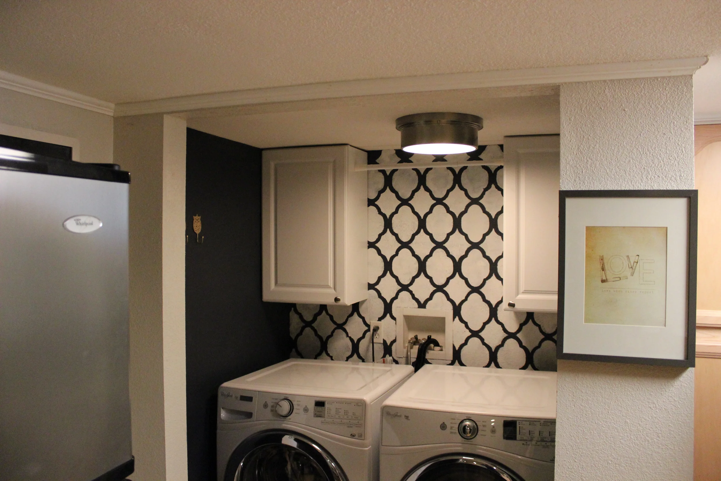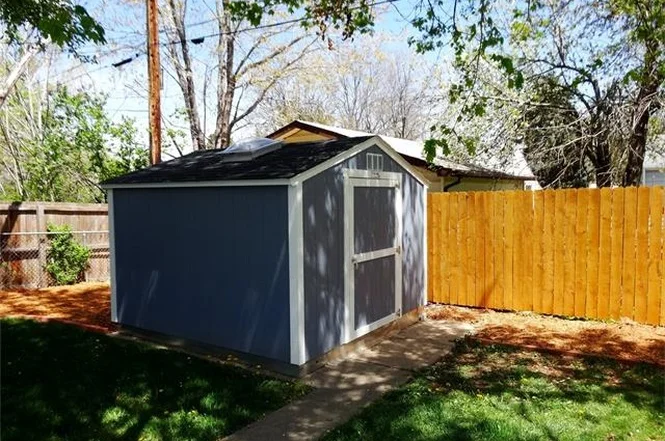We took this 1950s ranch home from moody brown to modern but livable with a ton of sweat equity. We lived in this blessing of a house from January 2014 until June 2016.
*Check this post out to see the entire before tour!
Front Of House: The Before
After
- Paint front door
- Paint shutters
- Paint trim
- Remove pine tree and stumps on left side of house
- Remove horizontal slats on front porch
- Power wash house & touch up paint
- Caulk 2398457398475 spots around the windows and roof flashing and porch
- Get front porch swing or bench
- Fence in the left side of the house for separate backyard entrance.
- Update the light fixture
- Plant flowers in flower bed
- Remove Red Bricks
- Dream Front Yard Plans found here
When we moved it is was BROWN TOWN and an oddly spaced out living room. The back of the metal door was even brown.
(Phase 1)
After
- Get couch
- Coffee and side tables
- TV stand
- Install TV in wall-- no wires!
- Area rug
- Paint living room
- Crown Molding
- Bench or small hutch (in the gray) right by door
- Remove the bi-fold closet doors and turn space into more of a mudroom? Or just get better doors?
Another brown space right off of the living room.
Phase 1
After
- Get table & chairs
- Hang wall art
- Paint
- Crown molding
- Something on the back wall with planks, either wood or stencil?
- Area rug?
- Refinish table and chairs/get new chairs
- New chandelier
- Curtains?
Hallway
The hallway was brown (of course) and had a thermostat from 1987-ish.
We're so happy with our Nest thermostat and would eventually love to get some board and batten in there!
After
- Paint
- Install Nest
- Hang a few pictures
- Crown molding
- A proper runner
- Board and Batten
- Light fixture in the ceiling in hallway?
Treana Office/First Bedroom
My office had brown paint and gray-ish wainscoting.
Phase 1
After
Master Bedroom
Before:
Phase 1:
After
- Paint... well re-paint. We are currently using this picture for inspiration of where we want the master to go.
- Get dresser
- New sheets and comforter. Half-done because I am not a huge fan of the sheets LB got and I want the whole thing to be white
- Make headboard
- Get matching side tables and lamps
- Crown Molding
- Rug
- Curtains
Gym/Third Bedroom/Eventual Nursery
This room was the worst offender with the dark brown...
Before having a baby, we painted this room Hale Navy. We kept it blue except for one wall which we painted Cloud White to lighten the space up a tad.
Phase 1: Gym Area
After: Nursery
- Paint
- Dump gym stuff in there
- Dump wedding stuff in there
- Dump tools in there (been super good at dumping)
- Crown molding
- Convert to nursery!
Upstairs Bathroom
After:
Kitchen Before this thing had fruit, red counters, and more brown.
Phase 1: Clearly the biggest transformation by far.
After:
- Paint
- Refinish the countertops with Rustoleum product: DONE!
- Remove the tile (that part DONE) and install new backsplash.
- Paint the kitchen cabinets
- Swap out that awful kitchen box light: Recessed lights
- Paint the ceiling in the kitchen
- Crown molding
- Granite
- Update backsplash
- French Door Fridge
- Organize the cabinets with pull-outs
- Install soft-closes on all the cabinets
- Change tile to either other tile or hardwoods to match rest of first floor
Basement: Guest Room
And now it looks identical to the guest room in our old rental house.
- Change light fixture
- Update curtains
- Update bedding
- Side tables to match
LB Office- Basement LB has always been in charge of this space... even when it looked like this:
After:
- Get rid of drop ceiling
- Better storage systems for tools and stuff in his office
- Perhaps make 5th conforming bedroom, especially if we combine the two rooms upstairs for master suite.
Bathroom Downstairs: Before
After:
- Gut the bathroom down here: it is clearly built with drywall and not cement board… and actually tile or use a fully enclosed, pre-fab’d shower stall
- Perhaps expand the size of the shower
- Close off with sliding barn door(?) the little storage nook at the back of the bathroom
Basement Living Room and Kitchen When we moved in, we figured out that our second kitchen and living area down here were ideal for our old living room set.
Phase 1
After
Basement Kitchen and Dining Area
Before
After
- Change curtains
- Put up gallery wall
- Get a new rug and coffee table
- A larger table for dining area?
- Fix caulking around the crown molding
- Tile the kitchen floor
- Add a backsplash
- New pendant lights over the island in the kitchen
- No more florescent light in kitchen
Laundry Room: Before
Laundry Room: After
We completely re-did this nook after our old washer and dryer crapped out. We stenciled the back wall, painted, swapped in a new light, and hung upper cabinets.
- Do something awesome with the laundry room
- Get rid of the ugly laundry bi-fold doors
- New washer and dryer
- New light in laundry
Backyard
- The main goal here is to plant stuff without killing it. Keep up on our gardening progress here.
- Dream garden plans can be found here
- Wood Fence! Without a doubt a must do.
- A Tuff Shed
- Get rid of rock borders and make more raised beds.
- Take out sidewalk and do something/anything else.
