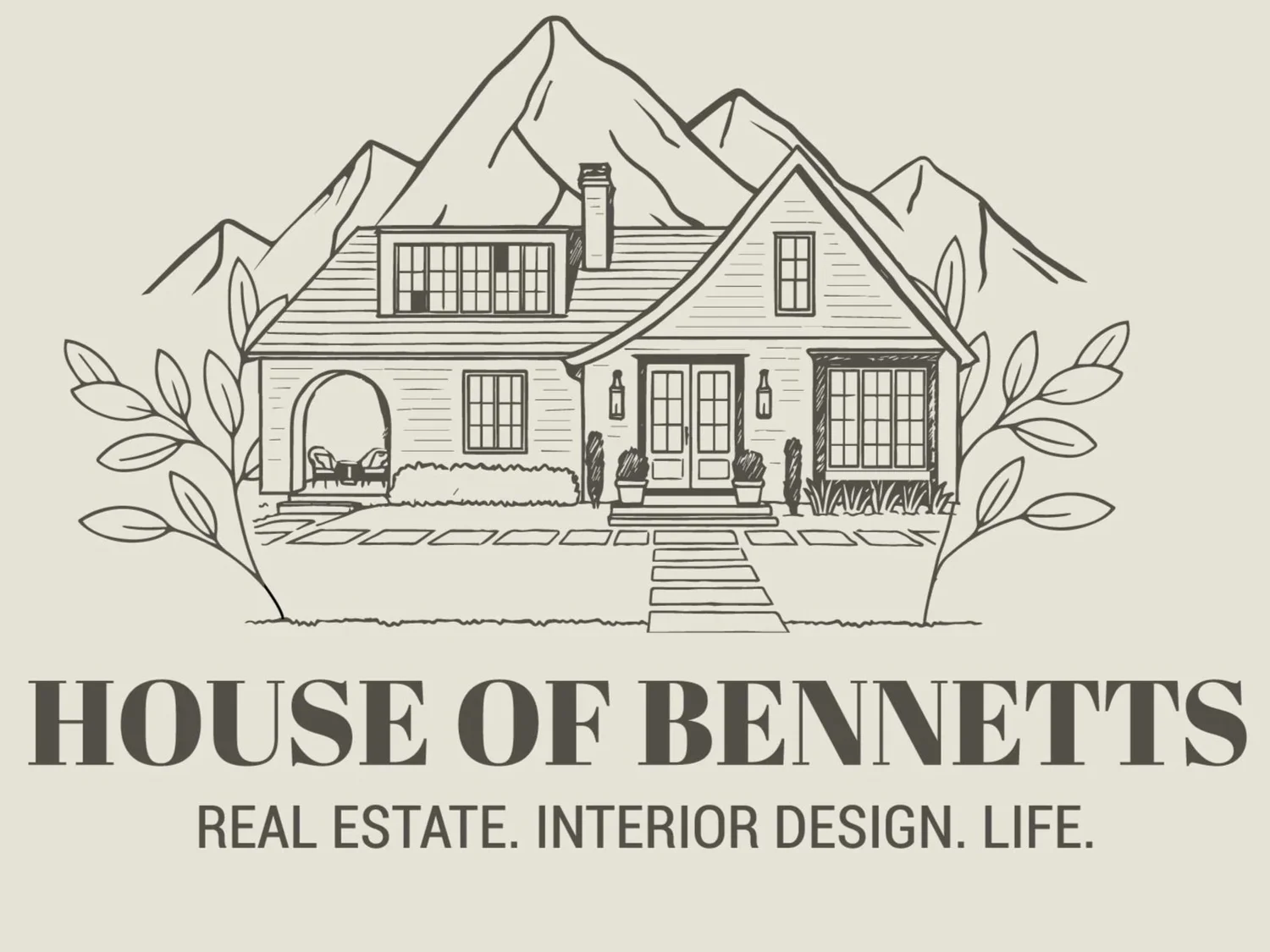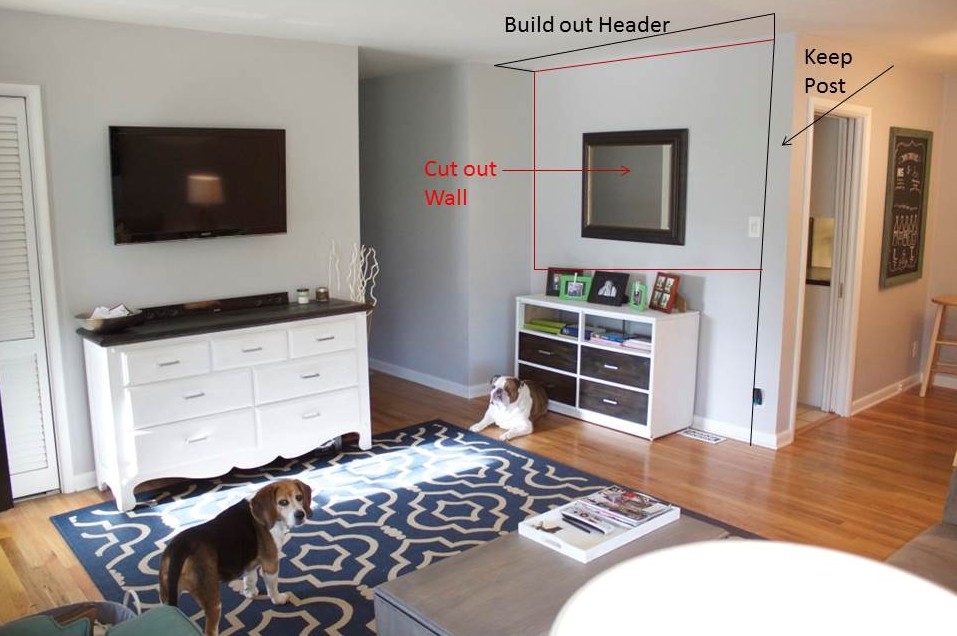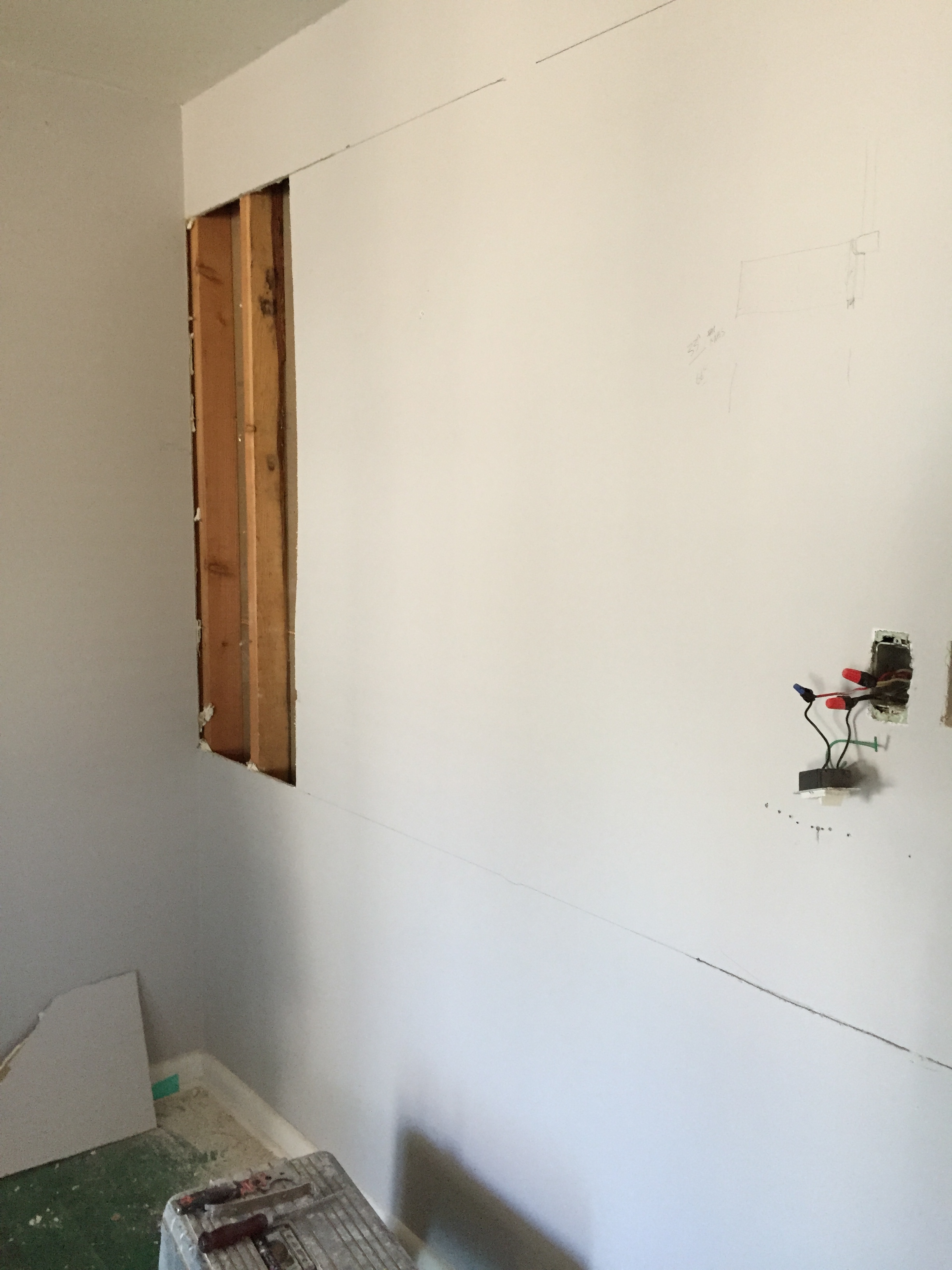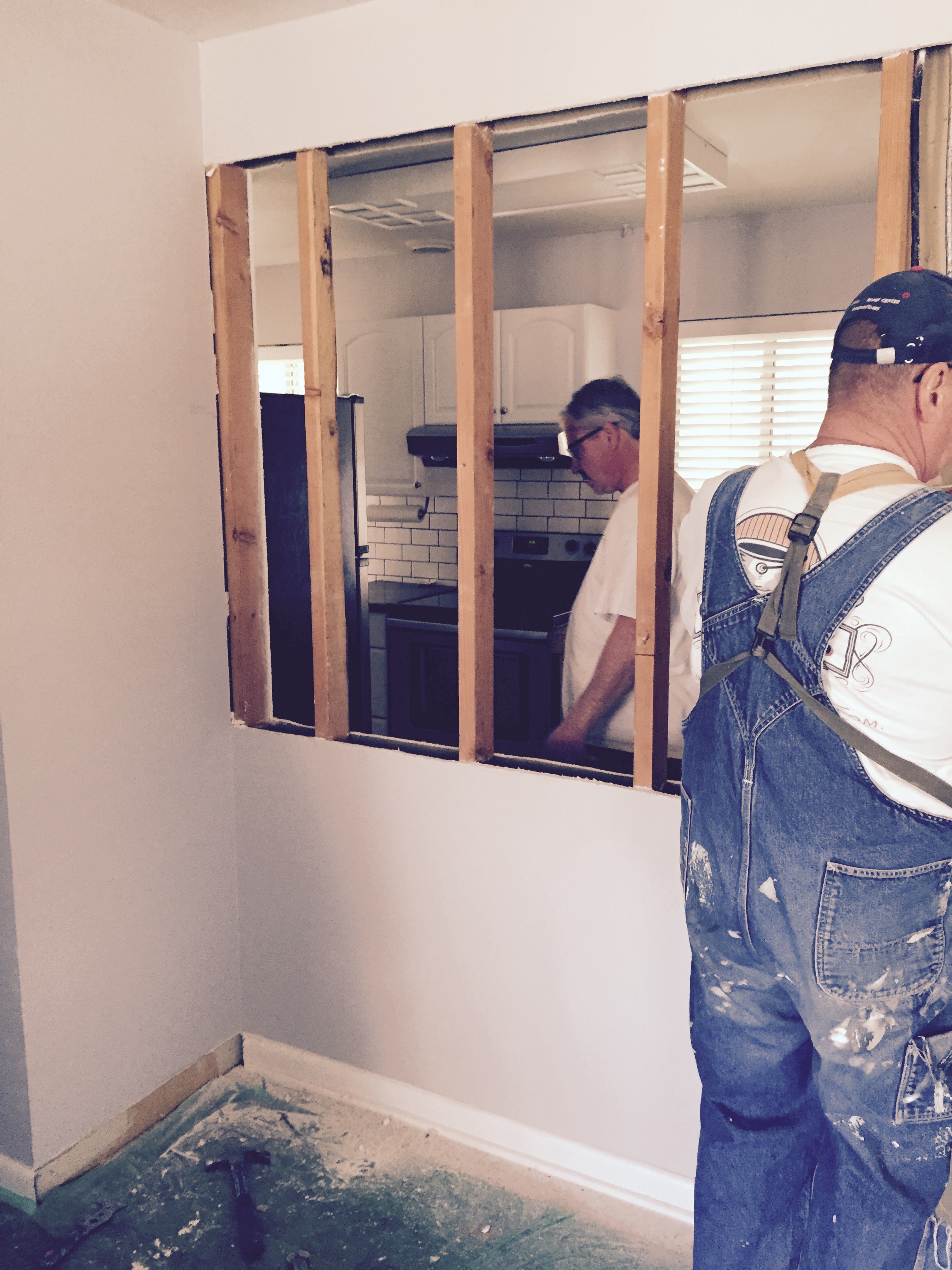Wall Progress: The Opening of all Openings
On day one while I was sitting at jury duty, this happened:
Here they are building out the header.. when it was all framed out I started to understand the plan even more.
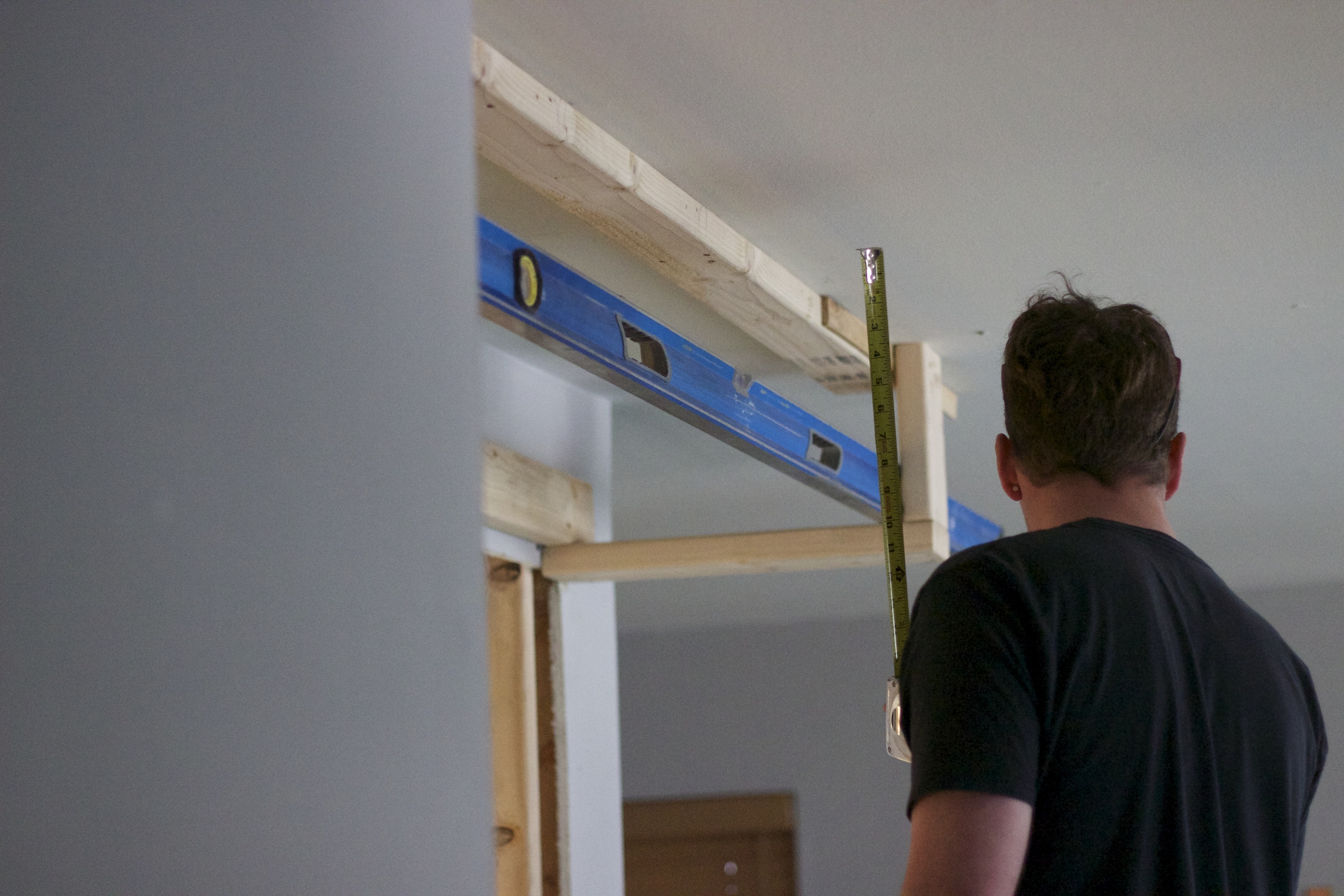
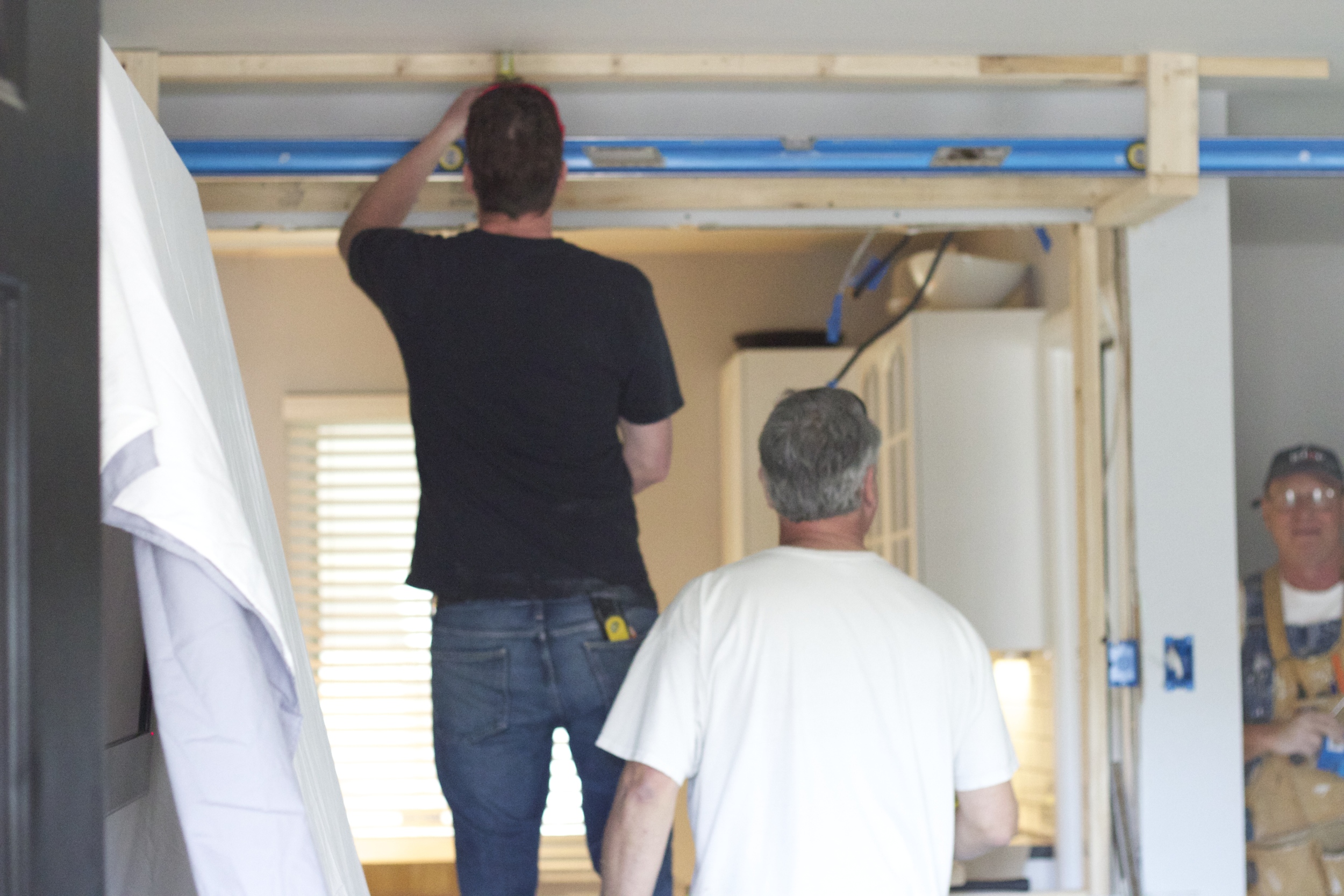
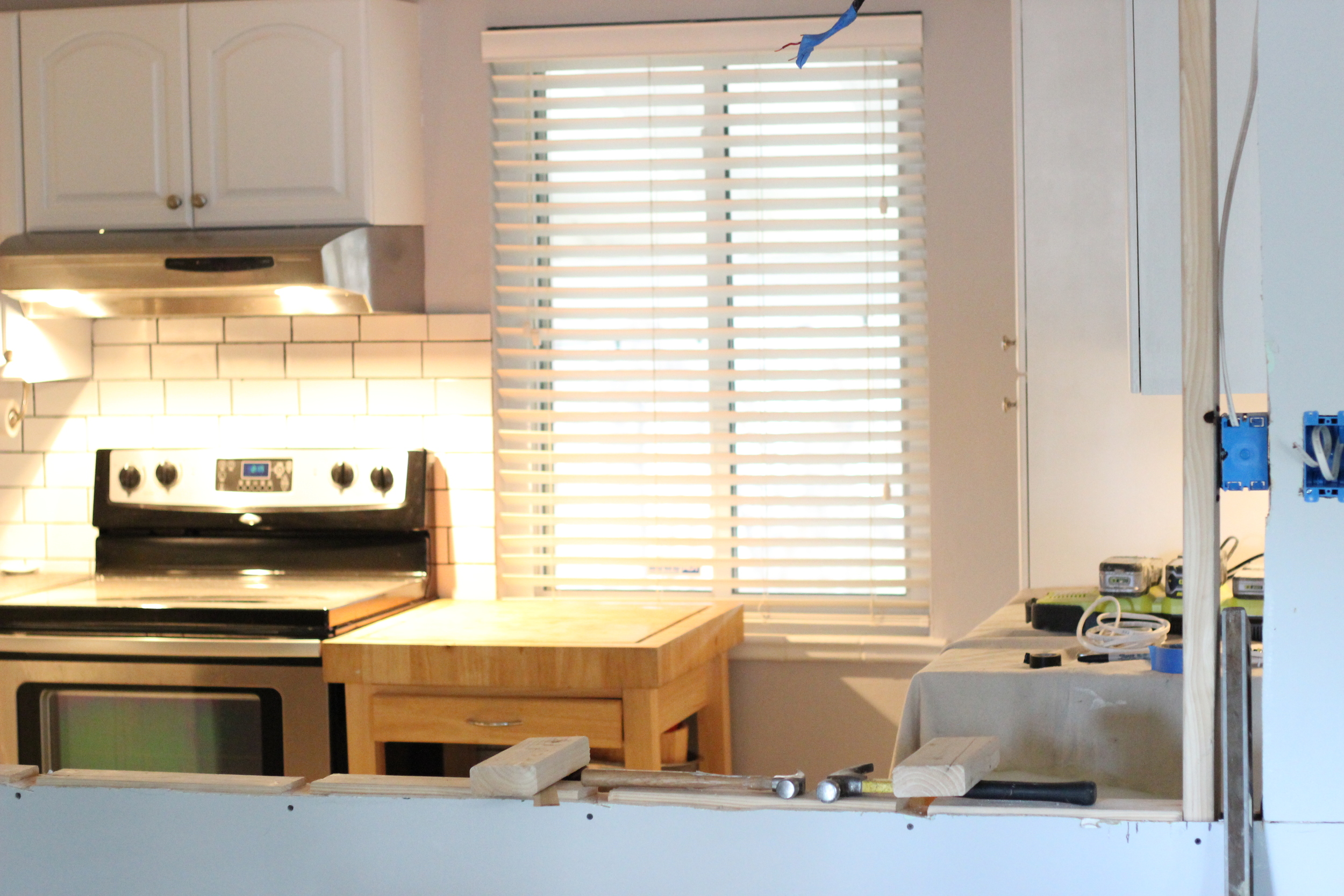
All framed up:
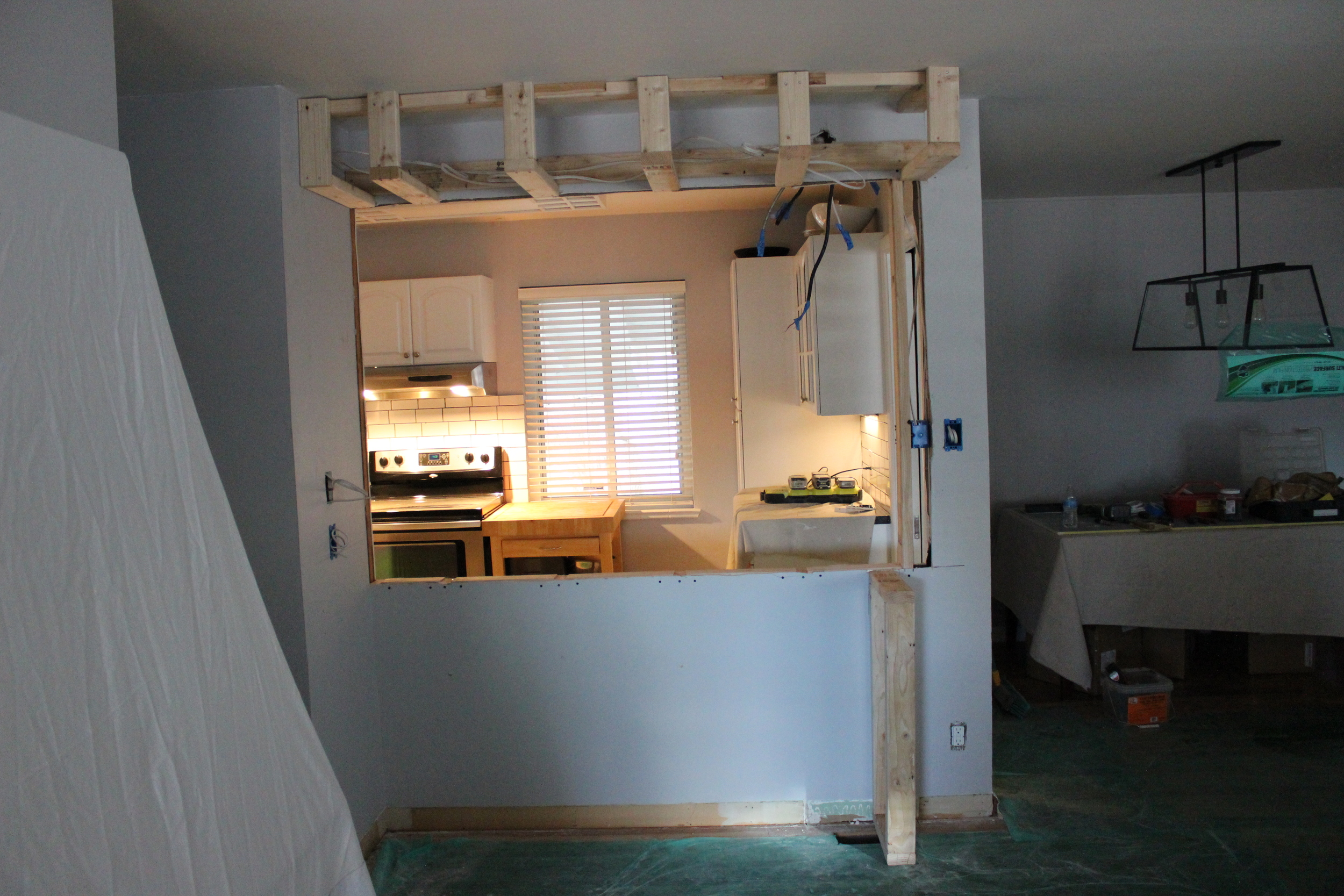
The next day they got it all drywalled and one coat of mud put up. I just can't get over how open this has made the house already. The header is going to house the two pendant lights that came in from Ballard Designs. And the butcher block countertop is going to rest on the cabinets that are going into the nook that has been created by the little half wall that was built. 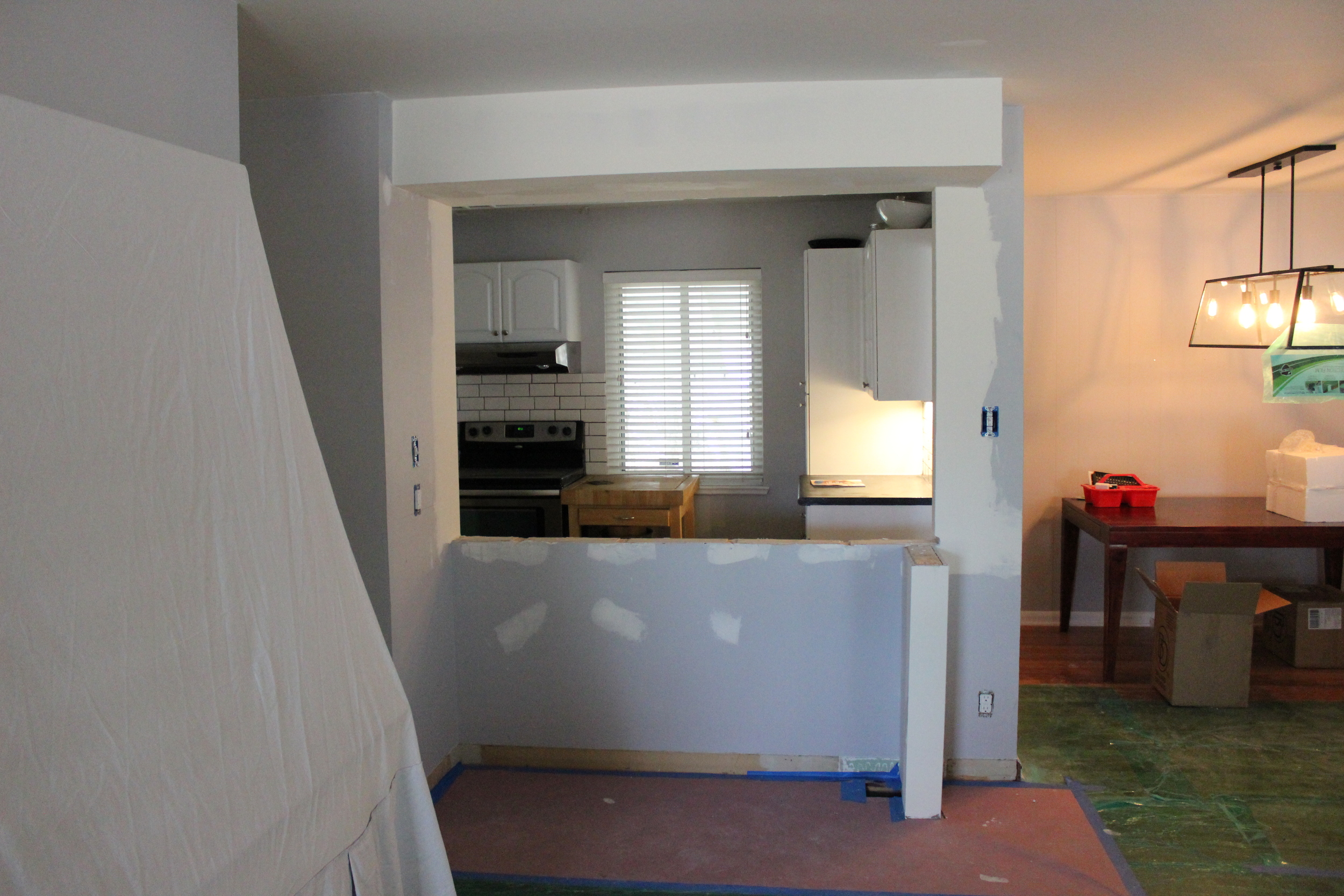
Here you can also see the switch that was put in for the pendant lights. Jeff also installed an outlet over on the side: perfect for crockpots, smoothie making, and juicing. 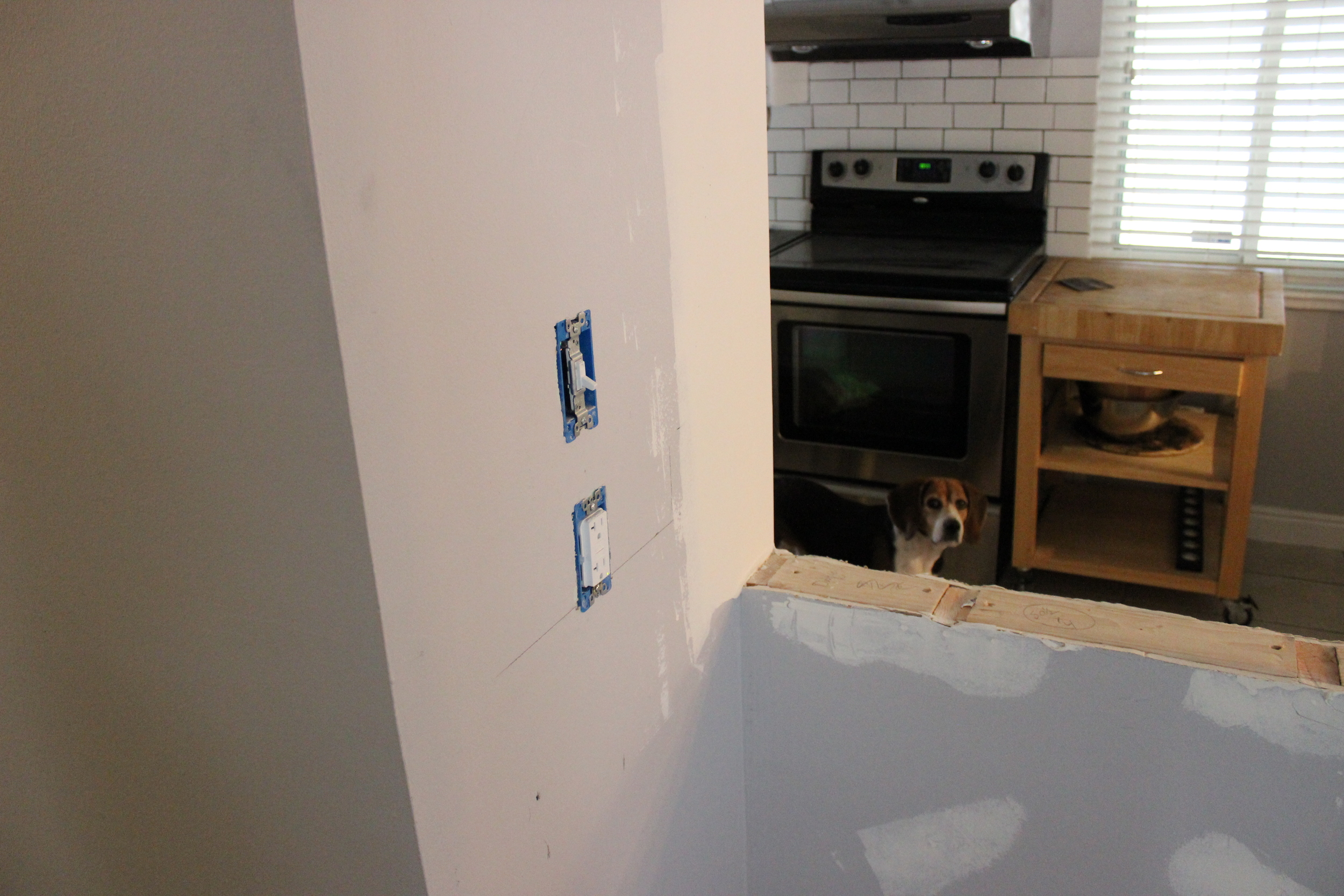
Looking down you can see the notch on the right where the butcher block is going to go. 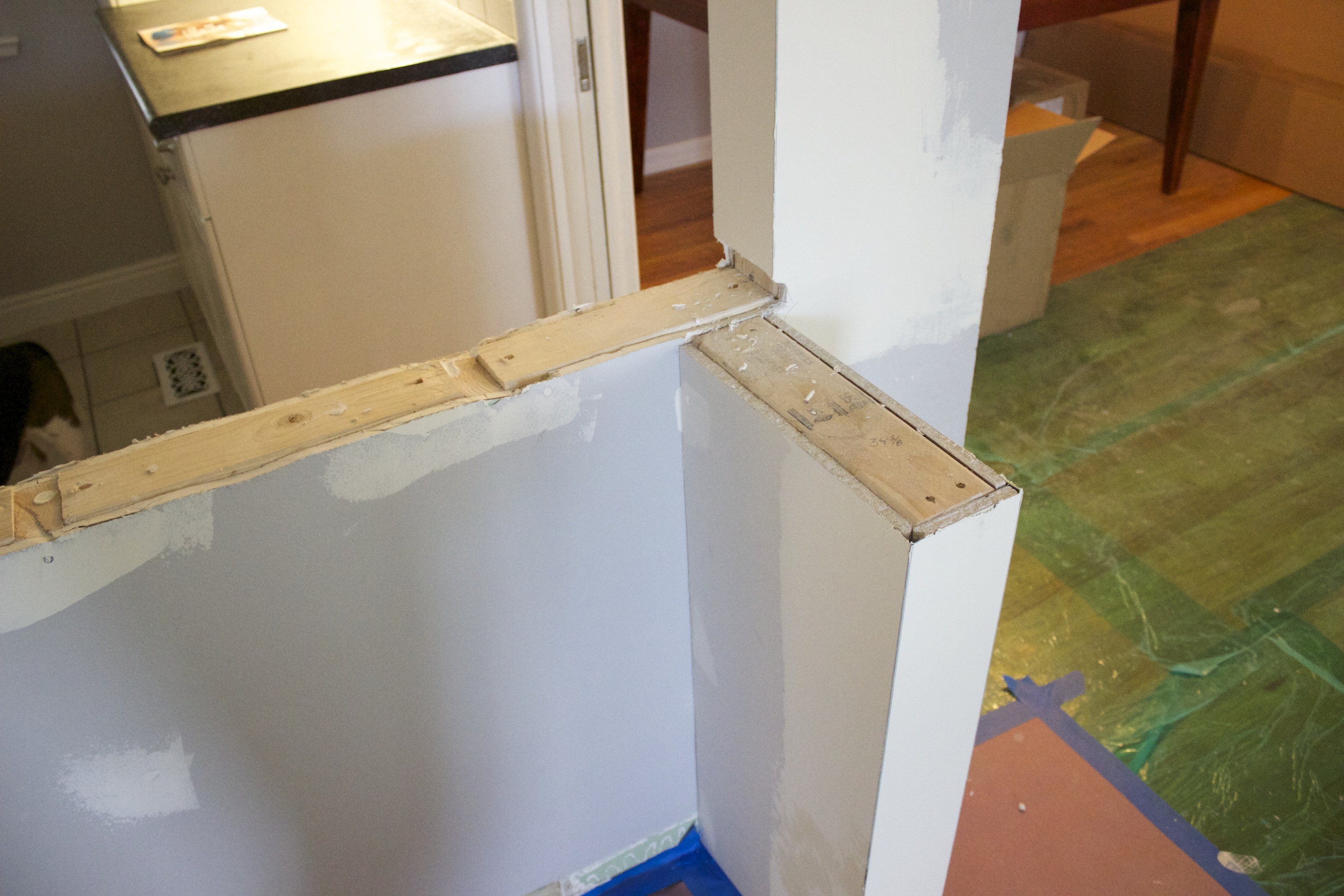
Here's a shot of the heating vent that is going to get routed through the toe kick of the wall cabinets that are going to get installed.
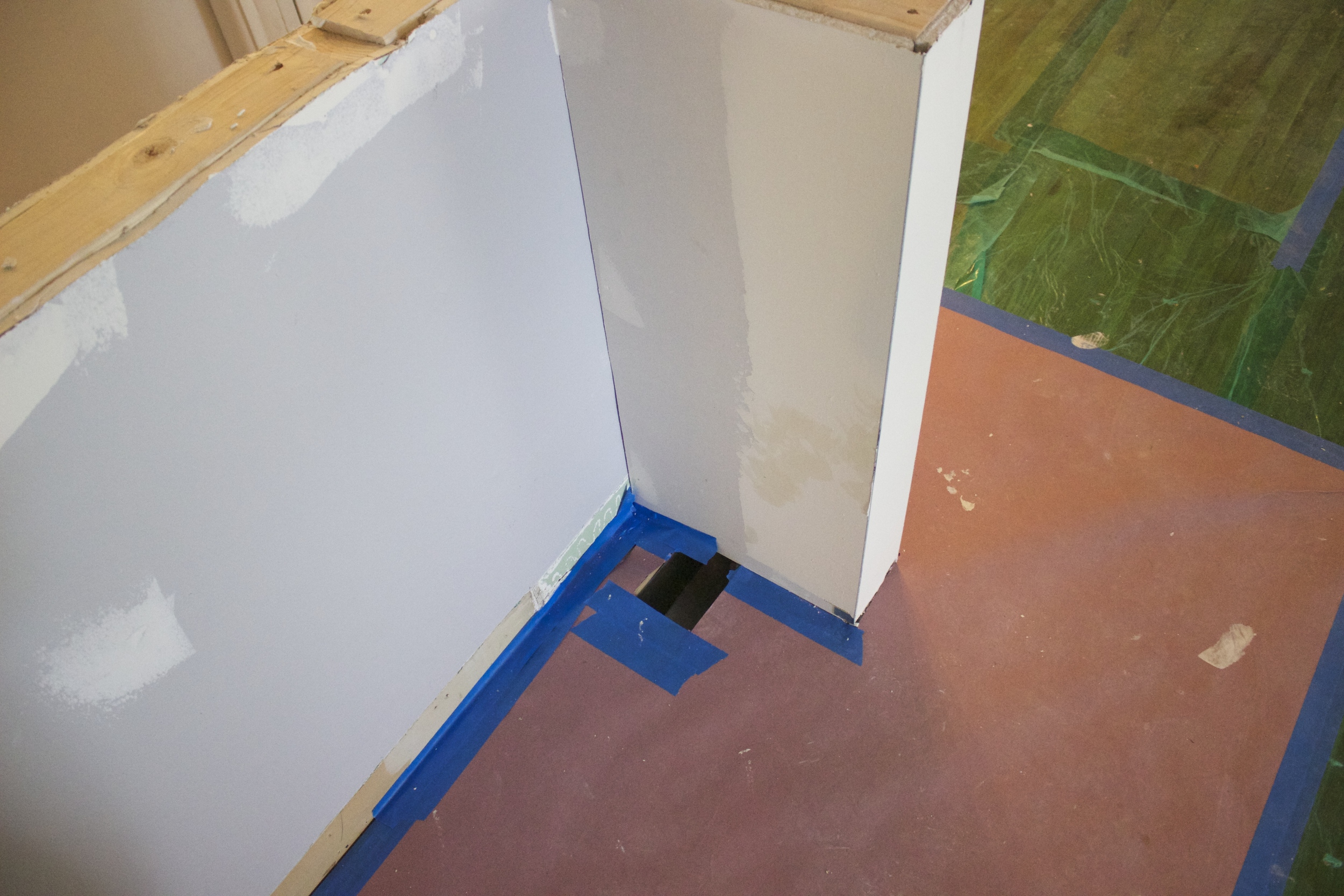
All that is left is a round of sanding, mudding, sanding, painting, toe kick platform building, heater vent running, cabinet install, pendant light install, and then countertop install.
We are also taking the opportunity to install can lights in the living room and kitchen. Which means that the light box in the kitchen is finally getting removed.
So, I've got a math riddle for you (cough, cough, Ashley, cough): we need 64 linear inches of cabinets. We originally assumed that we would get two 32 inch cabinets, but wouldn't you know it.... Lowe's and HD and everyone else only carry 30s or 33s. So, math people, what combination of cabinets could we get to have 64 linear inches of cabinet love using these widths:
Oh, and I already know we could a 33 and a 21, but I think that would look lopsided and silly. I'd like some combo of two smaller flanking a larger one. May the math gods be with you!
