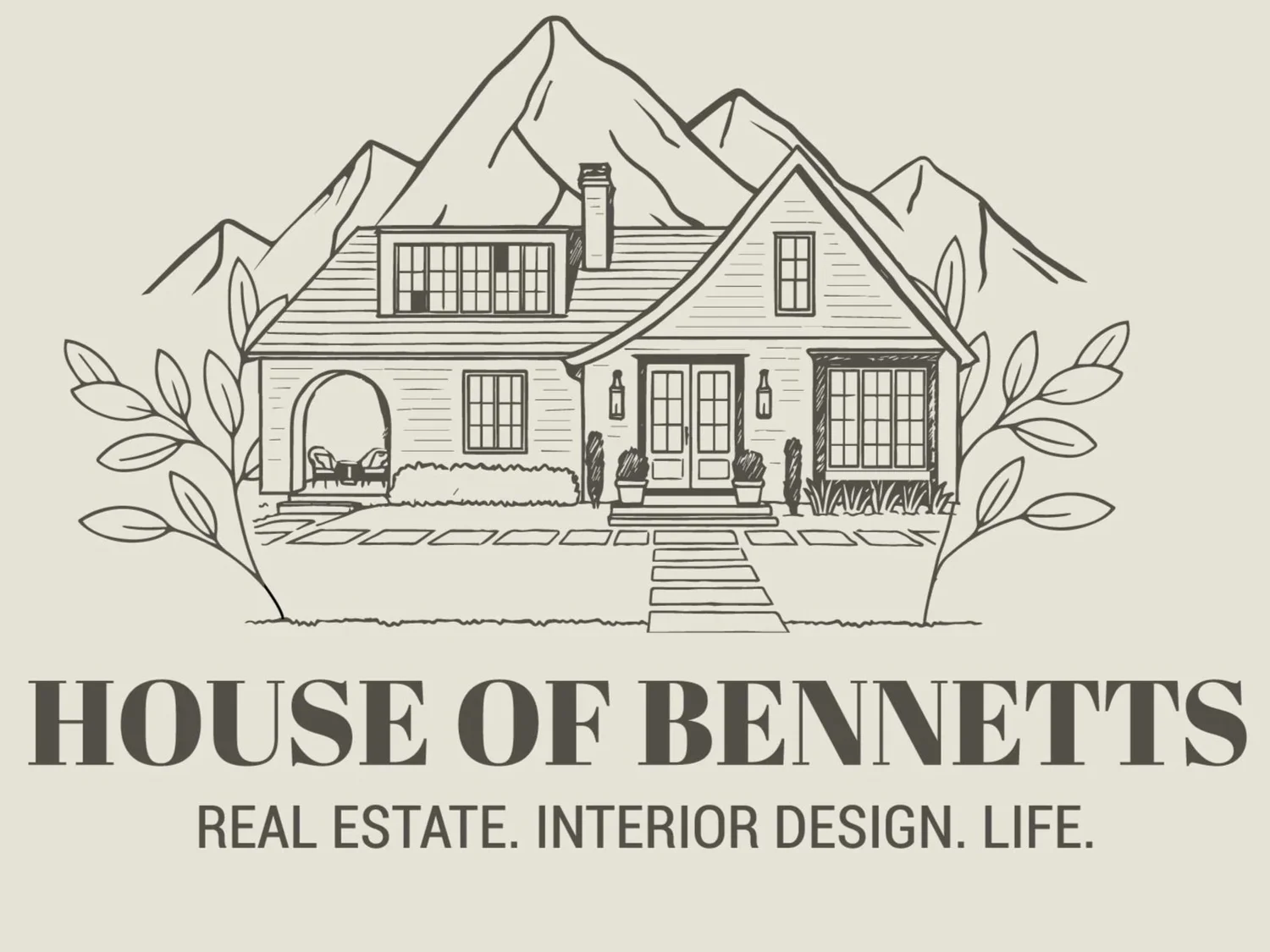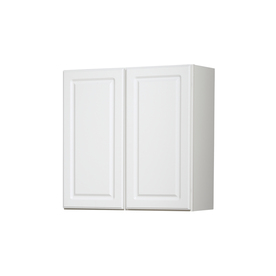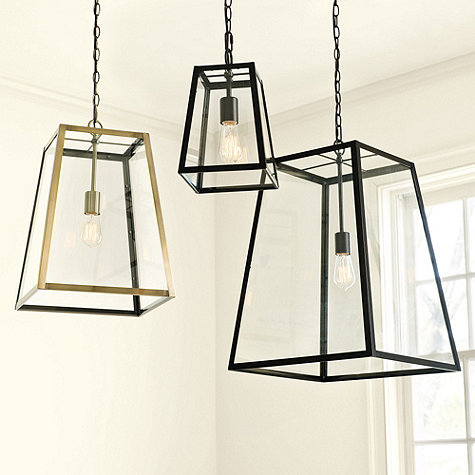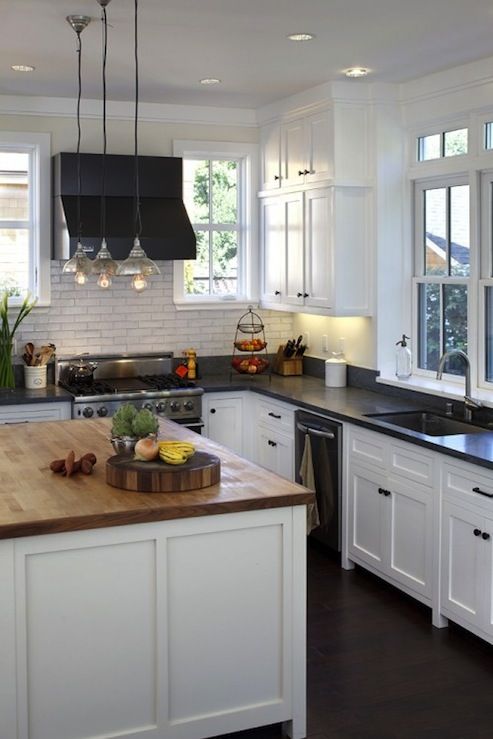A New Plan for the Darn Wall
If you've read this blog for a while you know what wall I am talking about. I have mentioned it here, here, here, here, here, Oh, and here. Since even contemplating this project (i.e., for about a year), I have been under my impression that we would take out the whole thing and then put cabinets in that open into the kitchen. We are now changing up the plan. (Cue dramatic music).
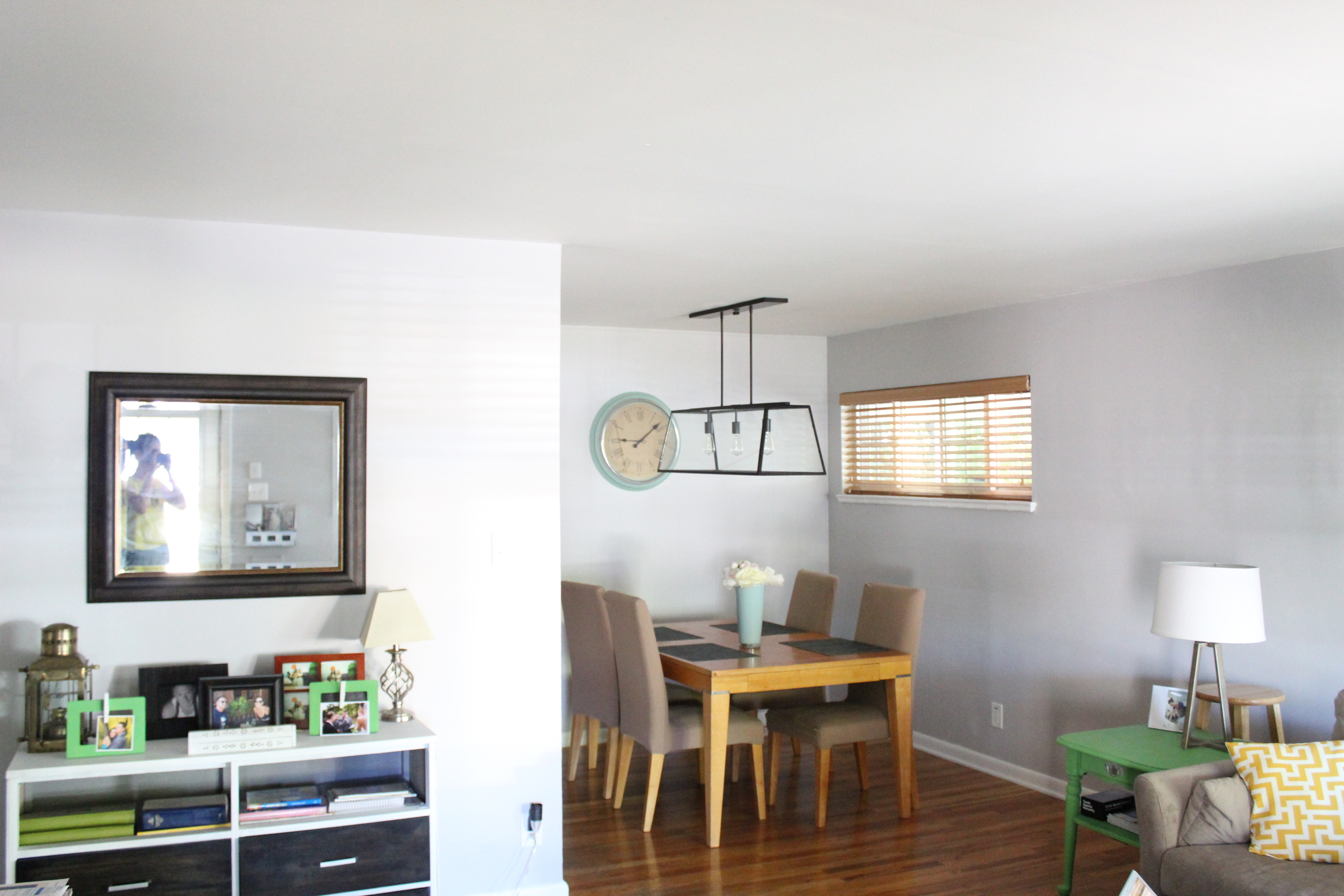
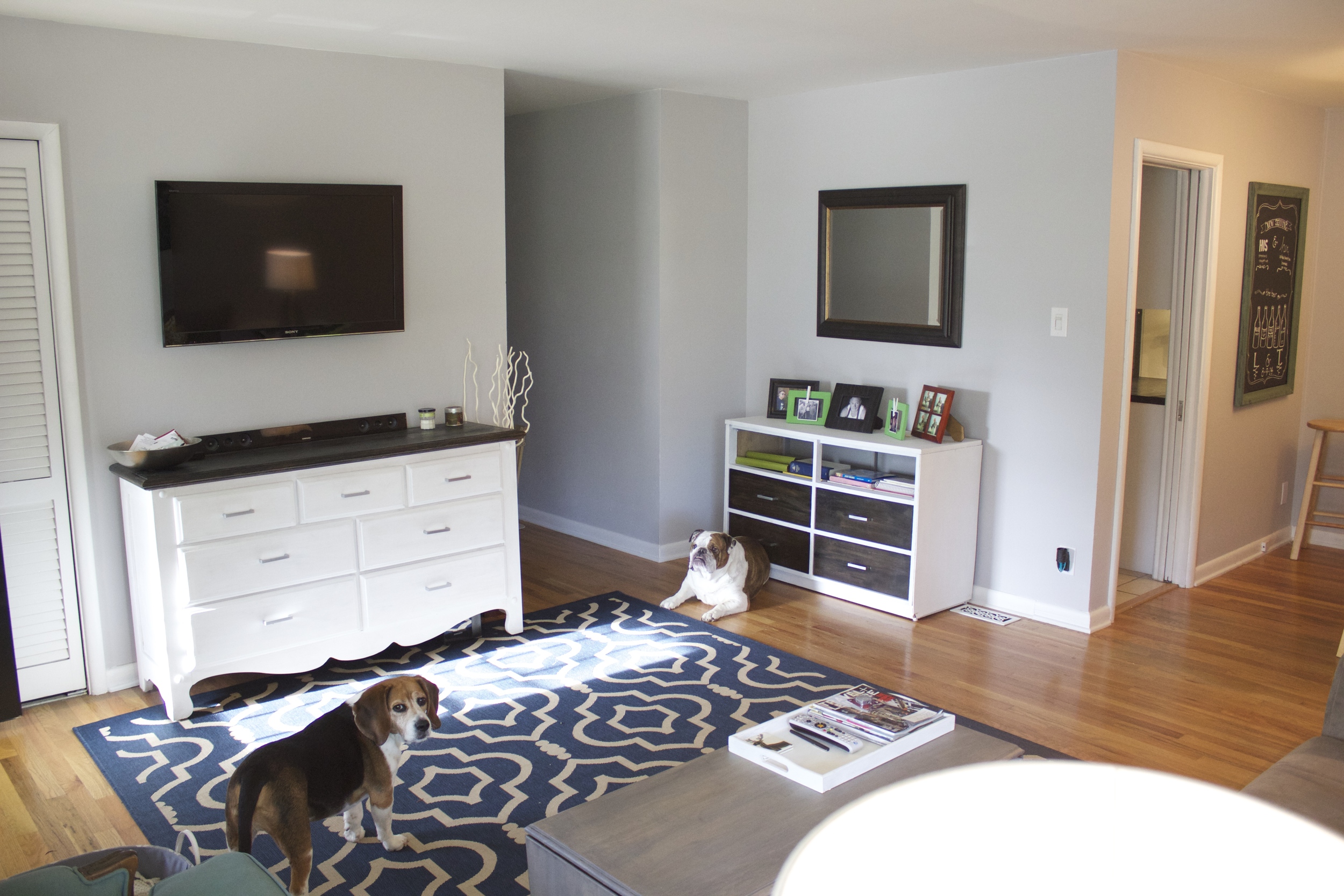
Oh heyyyyyy walt and skip. See how where the hallway starts, the wall kind of juts out? We are going to leave the post on the right side and do a cut out on the wall to the cabinet height. Sort of like this:
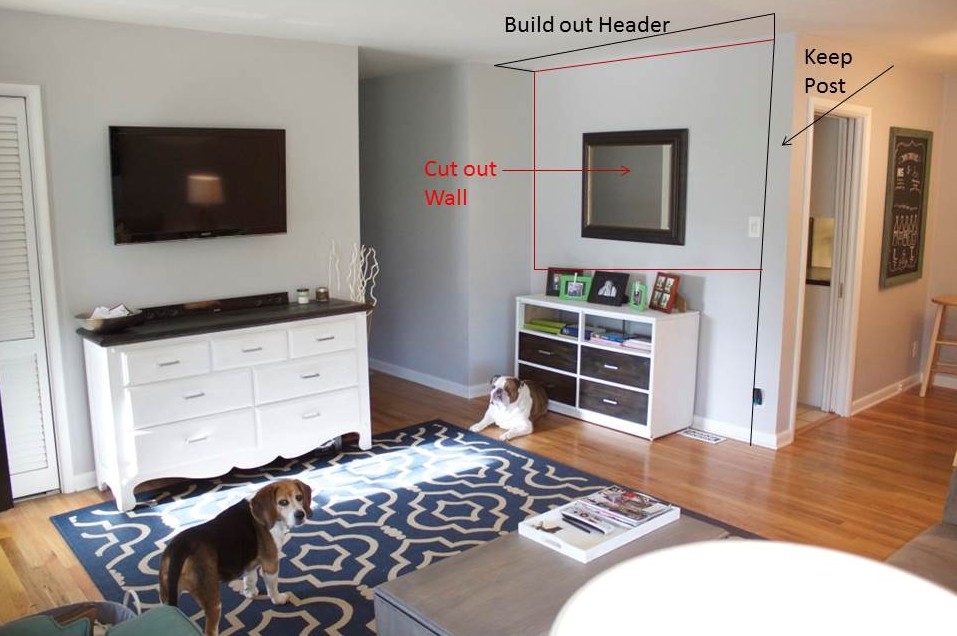
Walter and Skip will have to move for this part I think, but they won't be happy about it! Where the white and brown dresser thing is right now, is where we will put in two wall cabinets like these:
They measure 30-in W x 30-in H x 12-in D. We are doing wall cabinets because they are only 12 inches deep, but they will be going on the floor. The wall cut out will be about 60-64 linear inches (aka, long). Since finding 32 inch upper cabinets may not happen, we are okay going with 30 inchers. The cabinets will be on the portion of the wall that stays at the bottom and will face into the living room.
The height we are trying to get to is 36 inches. These are only 30!? AHHHH! Breathe. Since these are wall cabinets that are going on the floor, they will need a 4 inch toe kick, which Jeff will build for them. Uhhh, Treans. You're still 2 inches short. Countertop people, Countertop. We are getting the butcher block counter from Ikea because it is cheap and 1.5 inches thick and HUGE.
Because of that portion of the wall that juts out we will have enough space to have a butcher block countertop that goes into the kitchen side and the hangs over in the living room enough to have two stools. Since one of my pet peeves is sitting at a counter and having knobs crash into my knees, we will make the closes on the cabinets magnetic. Like an old school push it to open it thing. I also might end up eventually taking the cabinet faces off and just having shelves. Who knows. ANYWAY.
What this means is that we need pendant lights to hang down where the header/the countertop is going to be. And wouldn't you know it, my chandelier in the dining room has little baby pendants that match it. Awwwwww.
I still have to decide if I want the small (3 of them) or the medium (2 of them). I think that I could get away with 2 medium without breaking my rule of threes because it will play off of the chandelier, but I am not sure yet.
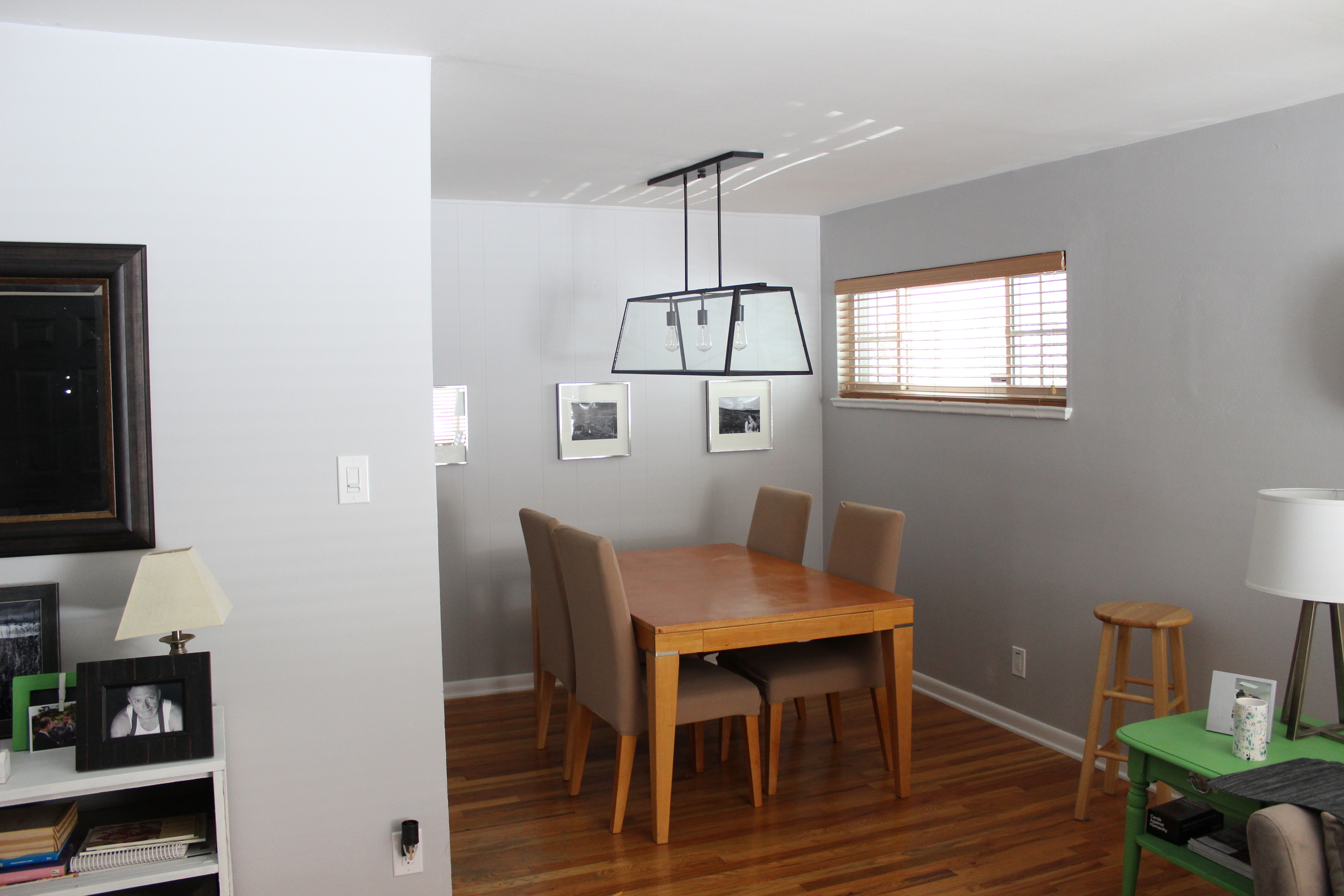
I am hoping to achieve a look that is similar to the shot below even while acknowledging that it won't be as open as possible because we would rather spend $2K on this project instead of $4k. I still think the impact will be huge!
Fingers crossed we get there.
