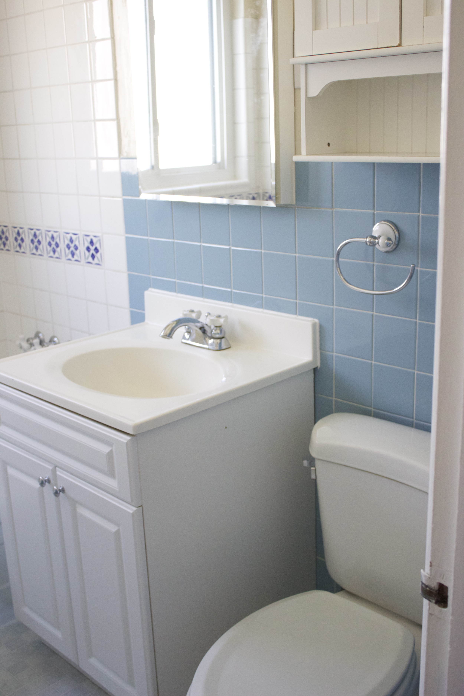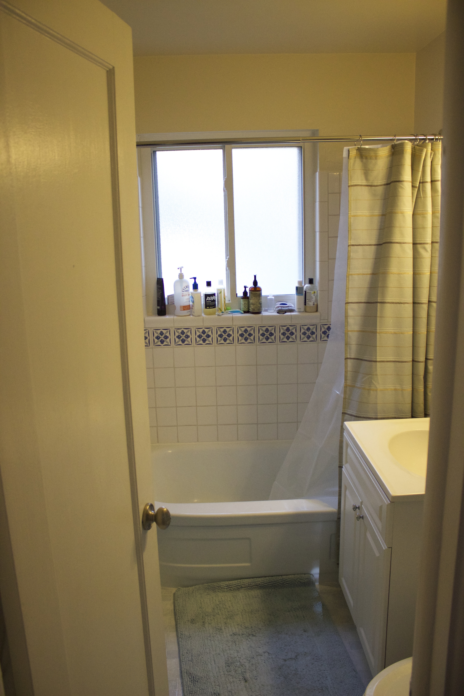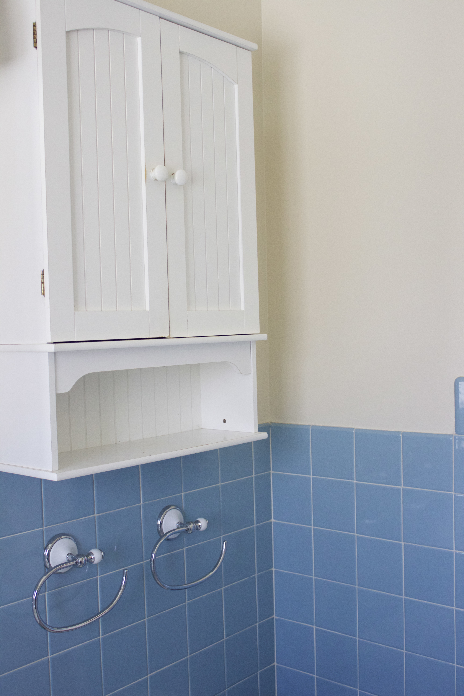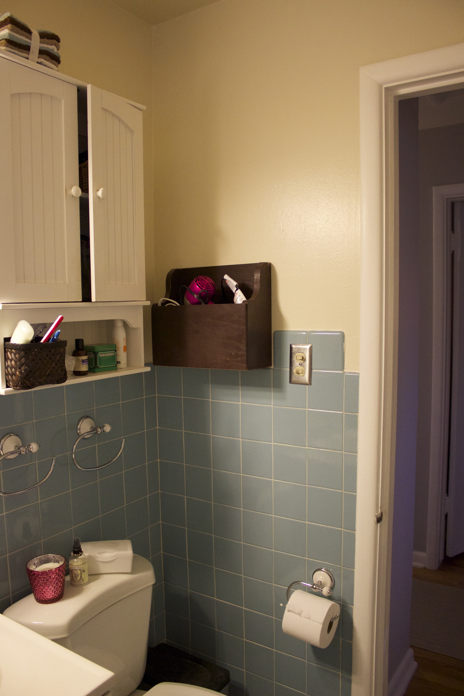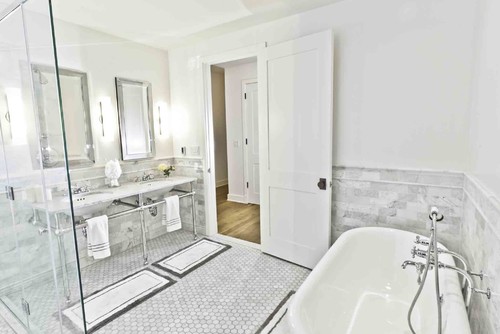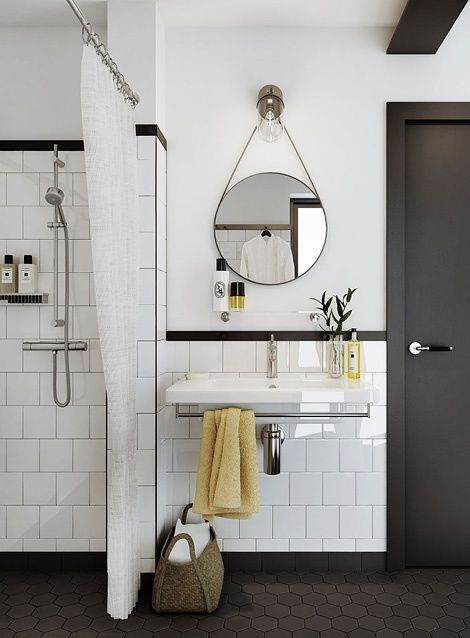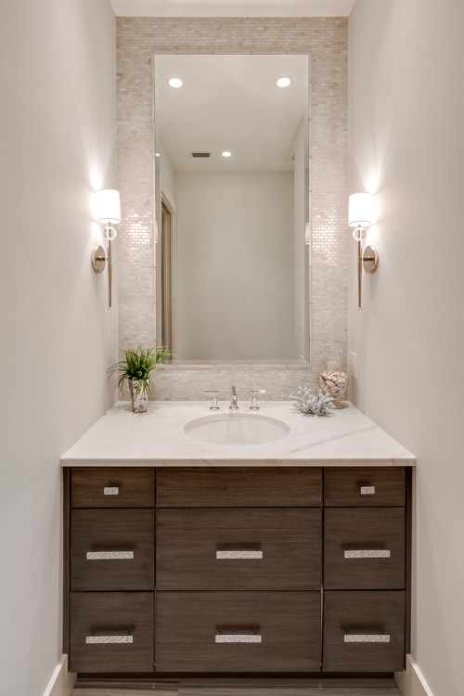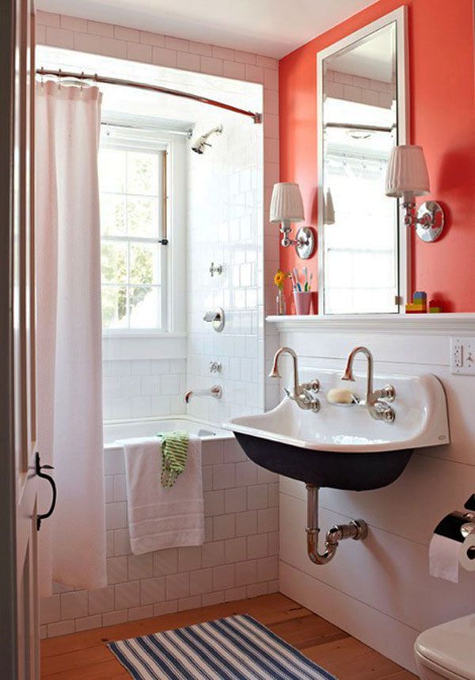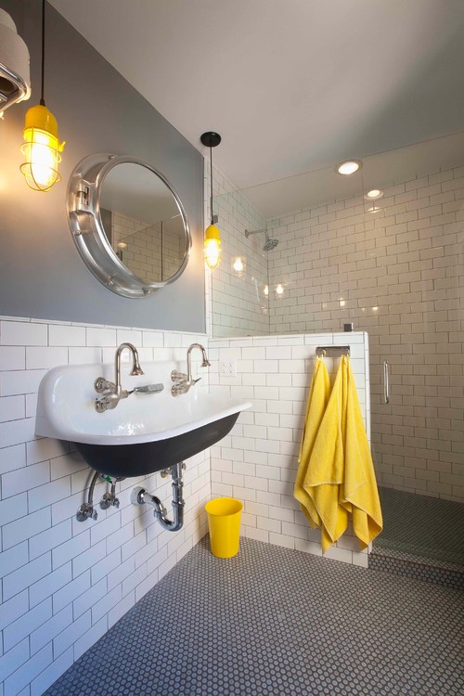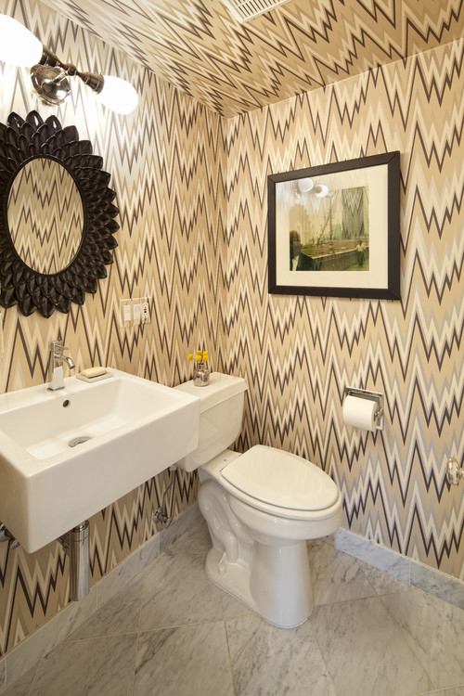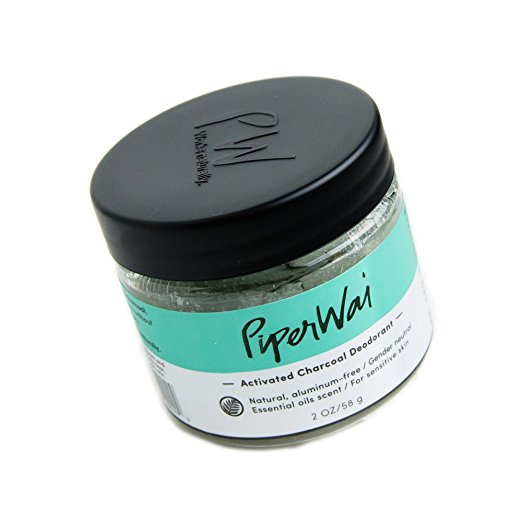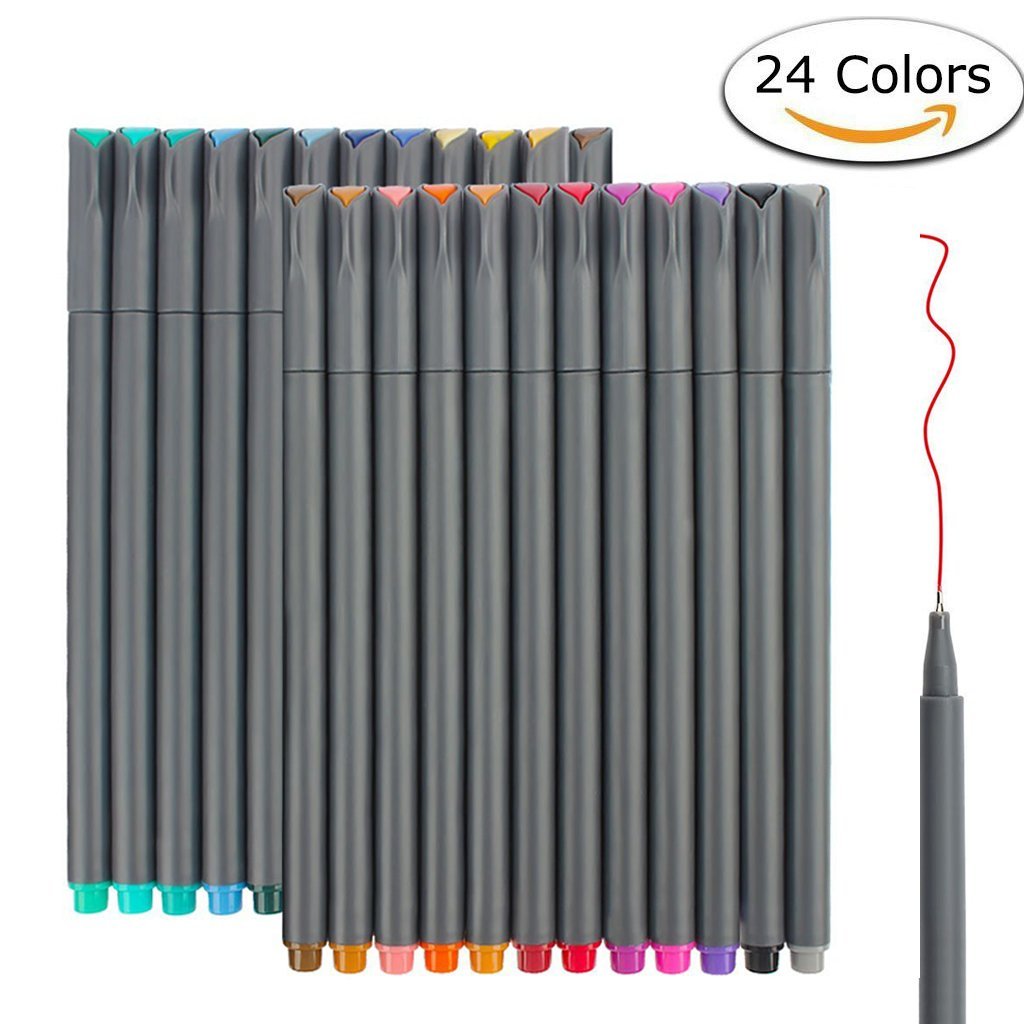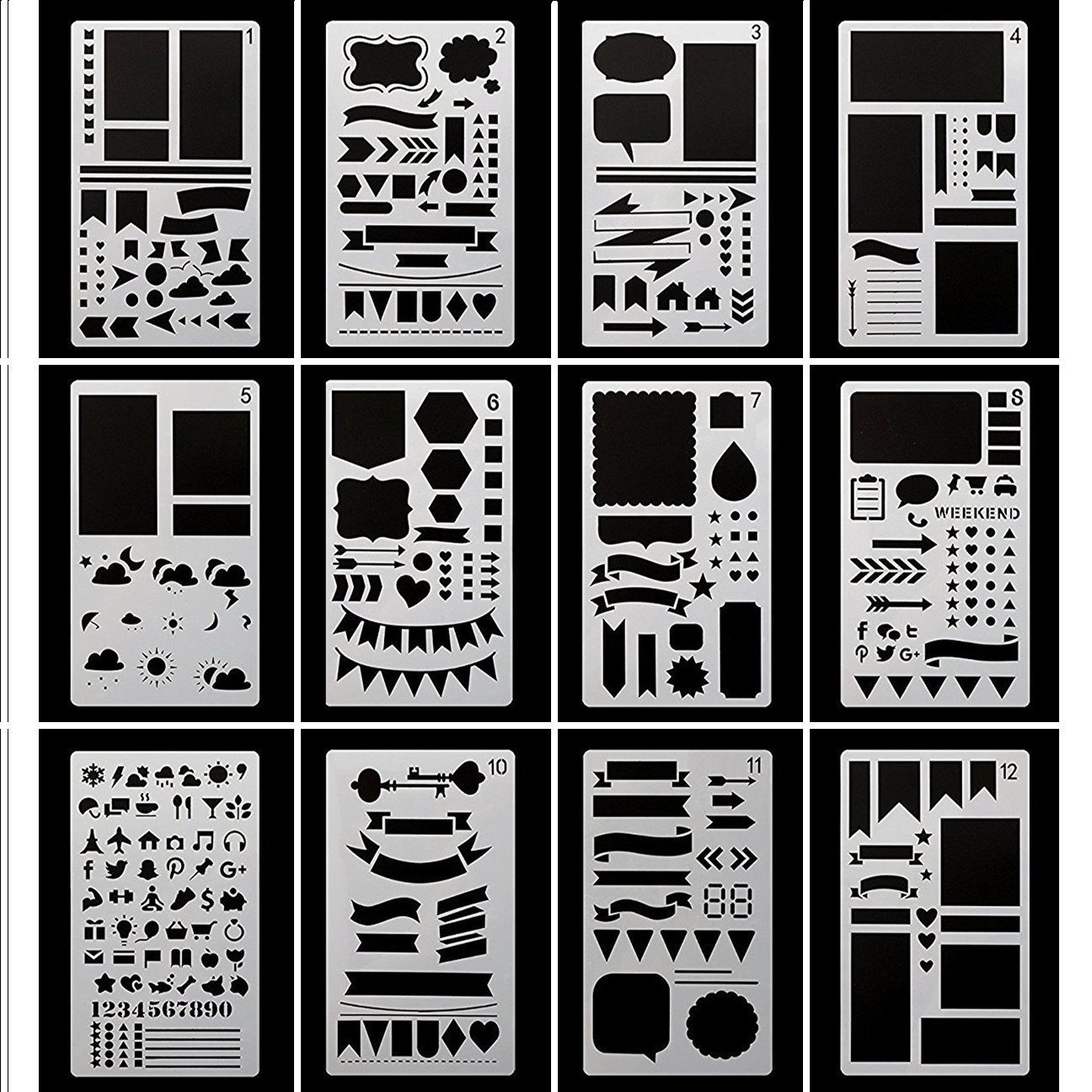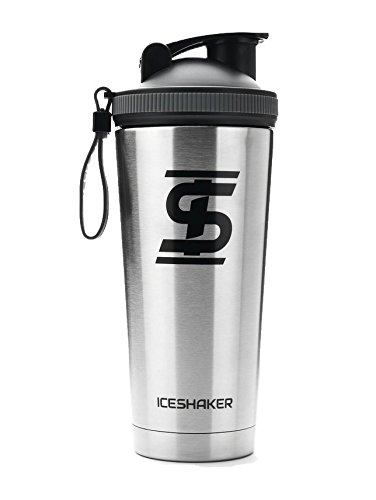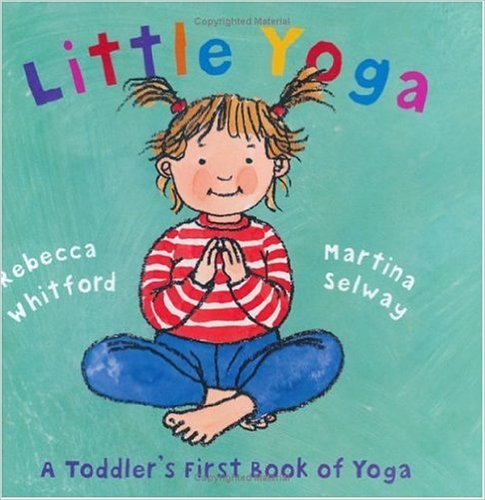The Contractors Part is Done!
/We're amazed. It seems unreal. This project just requires us to do some painting (white on cabinets and cement gray on the walls) and bam. We're done.
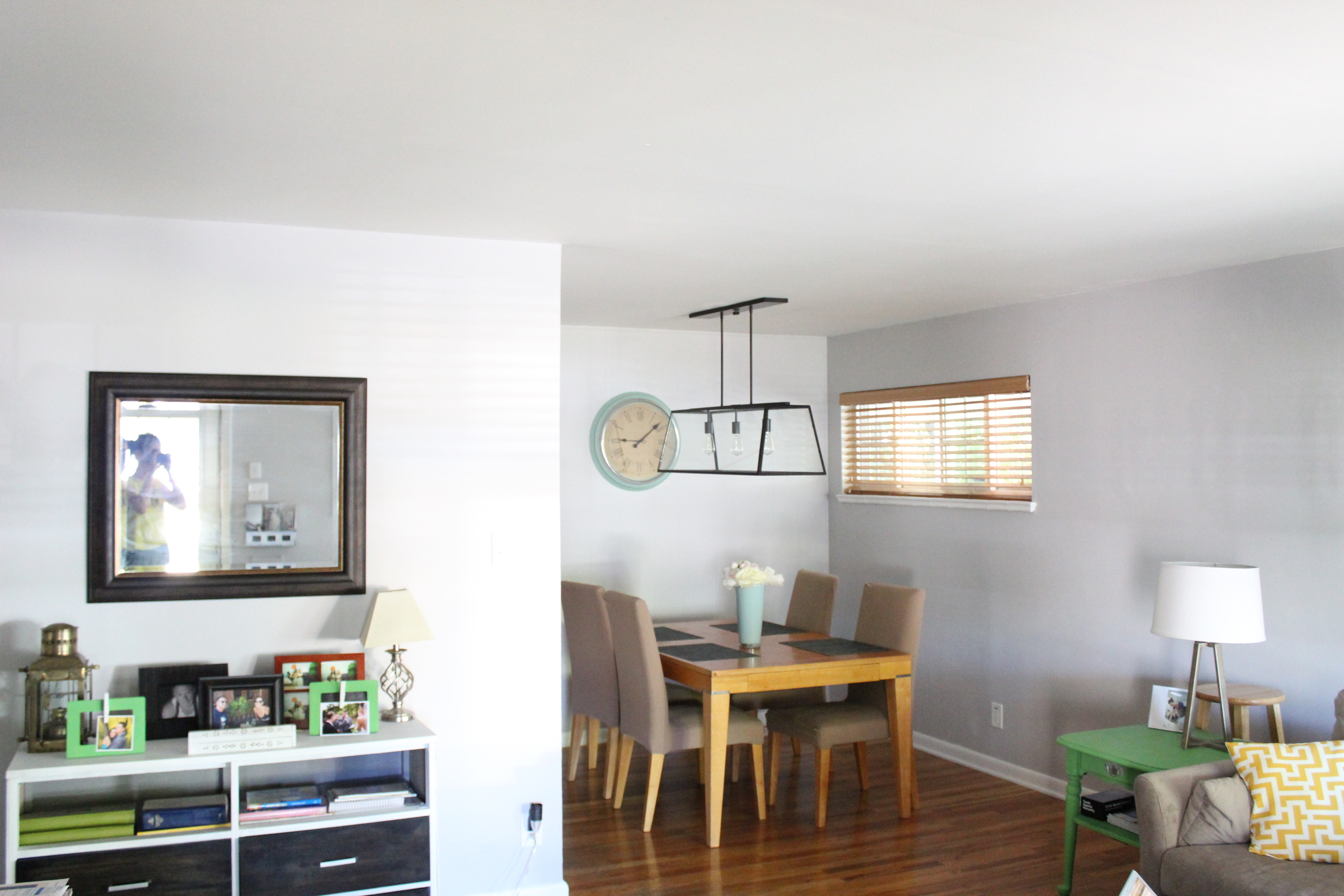
As you'll recall, this was the plan. 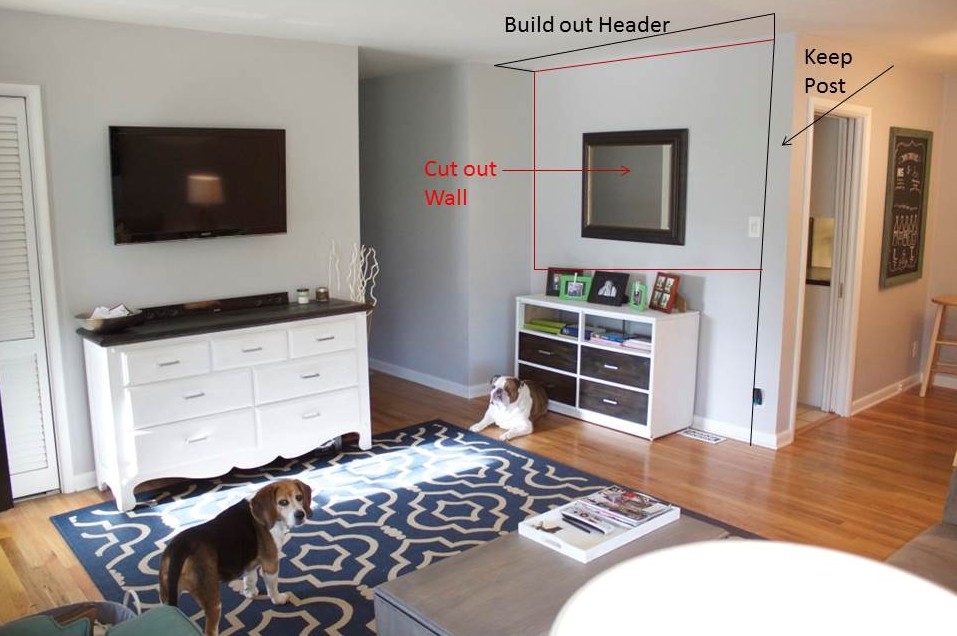
We cleared everything out and away they went. 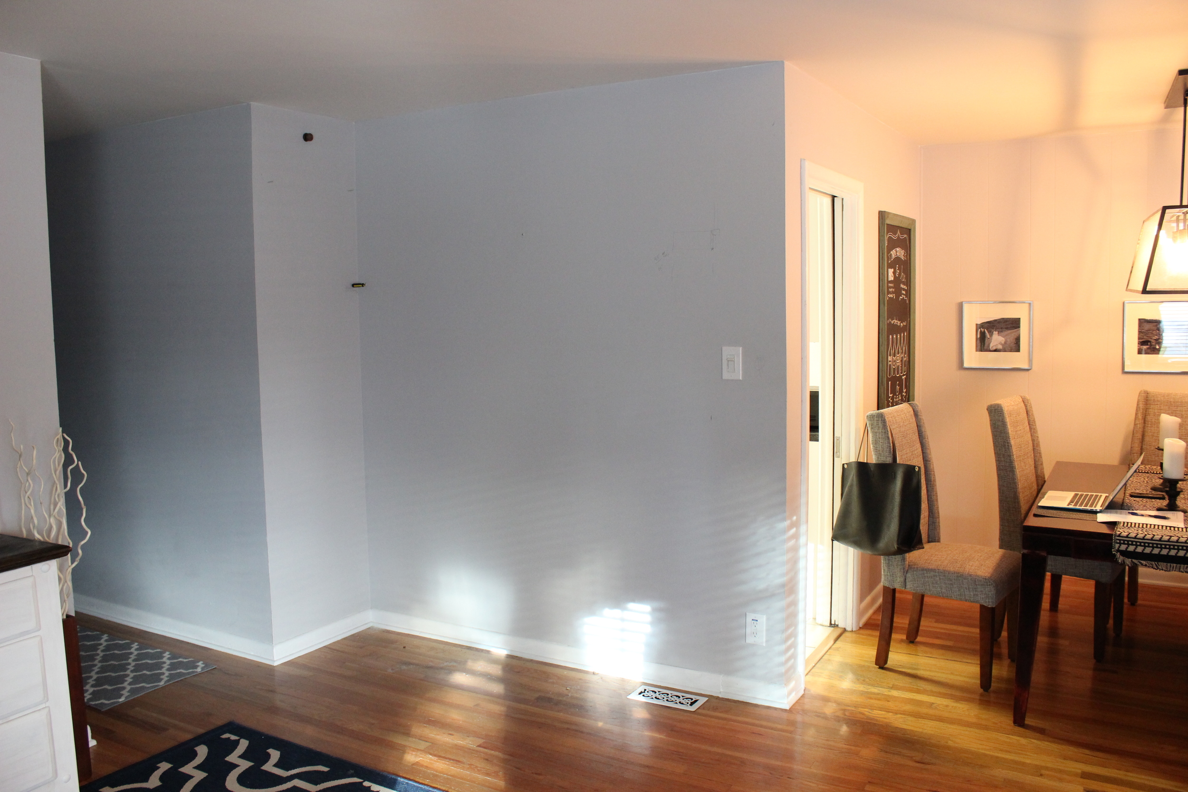
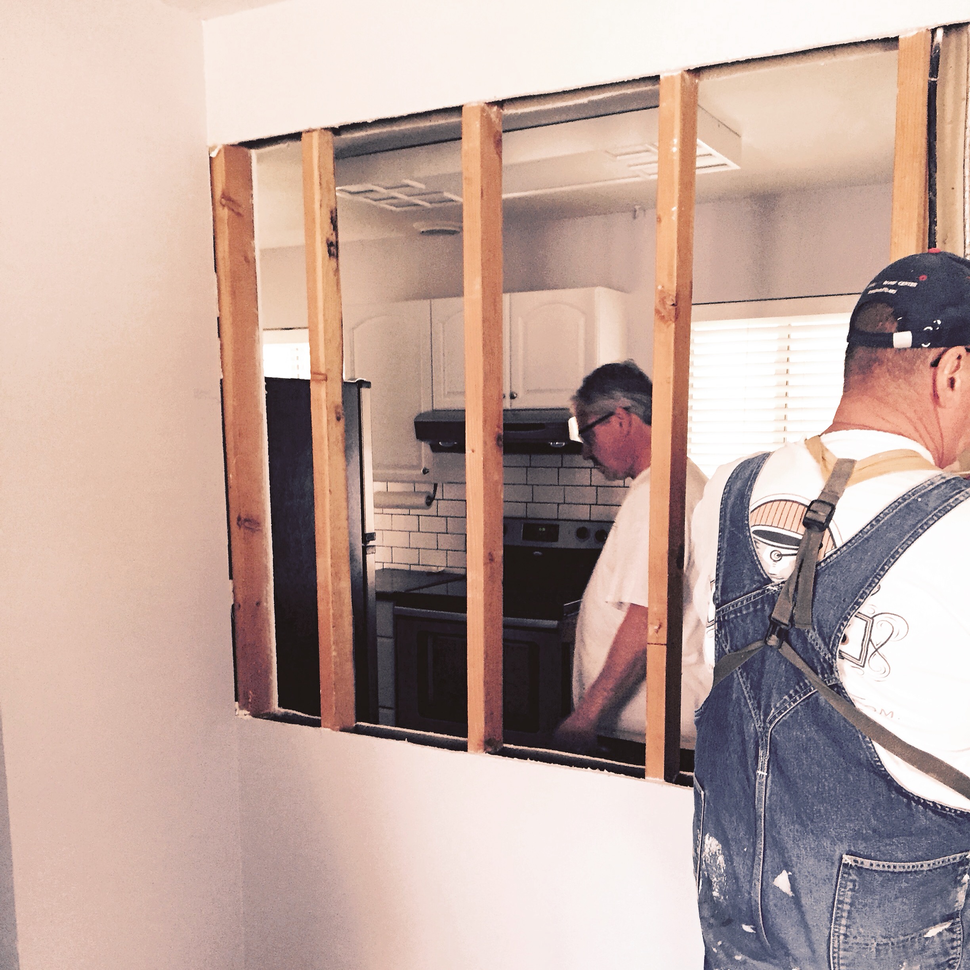
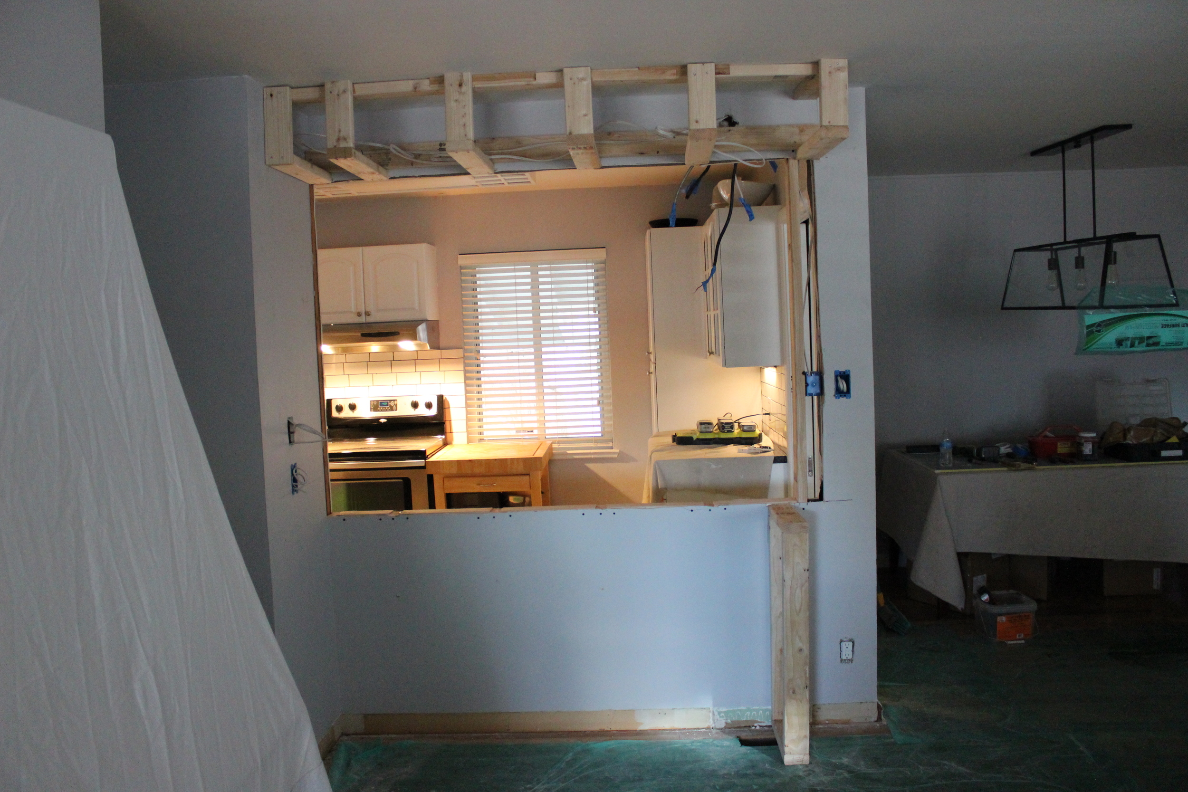
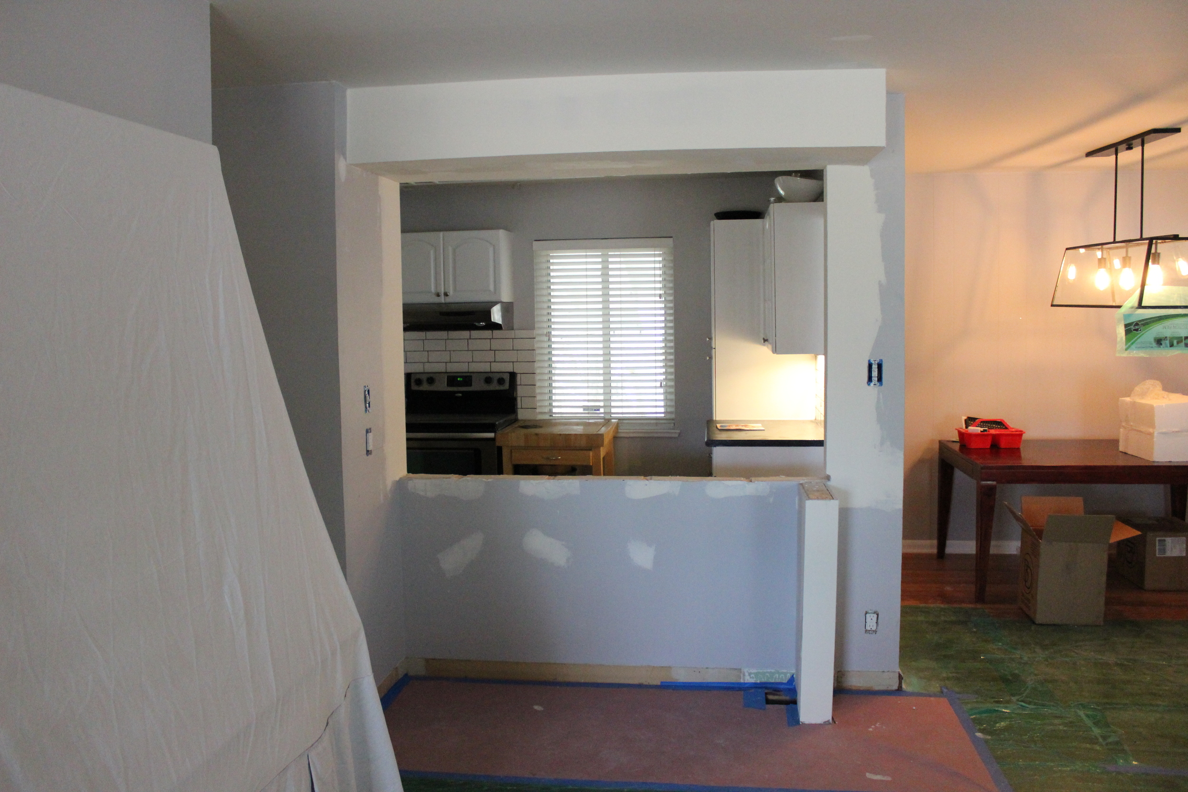
That's where I last left you. Since then they got almost everything done: cabinets, countertop, pendant lights, heater vent installed AND the recessed lights in the kitchen and living room! This is now our view from the front door... it doesn't just open up the house, it literally feels like a whole new house. 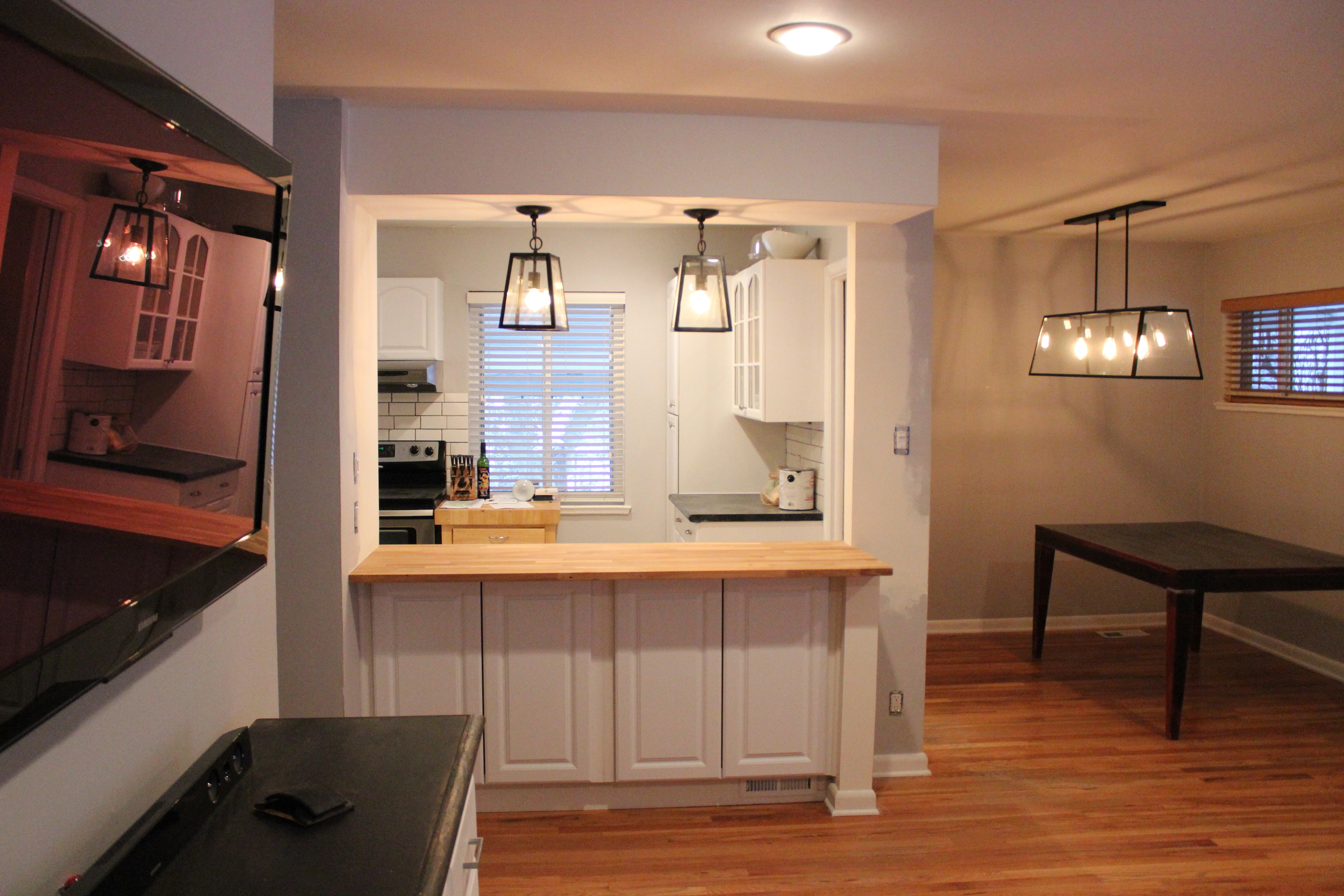
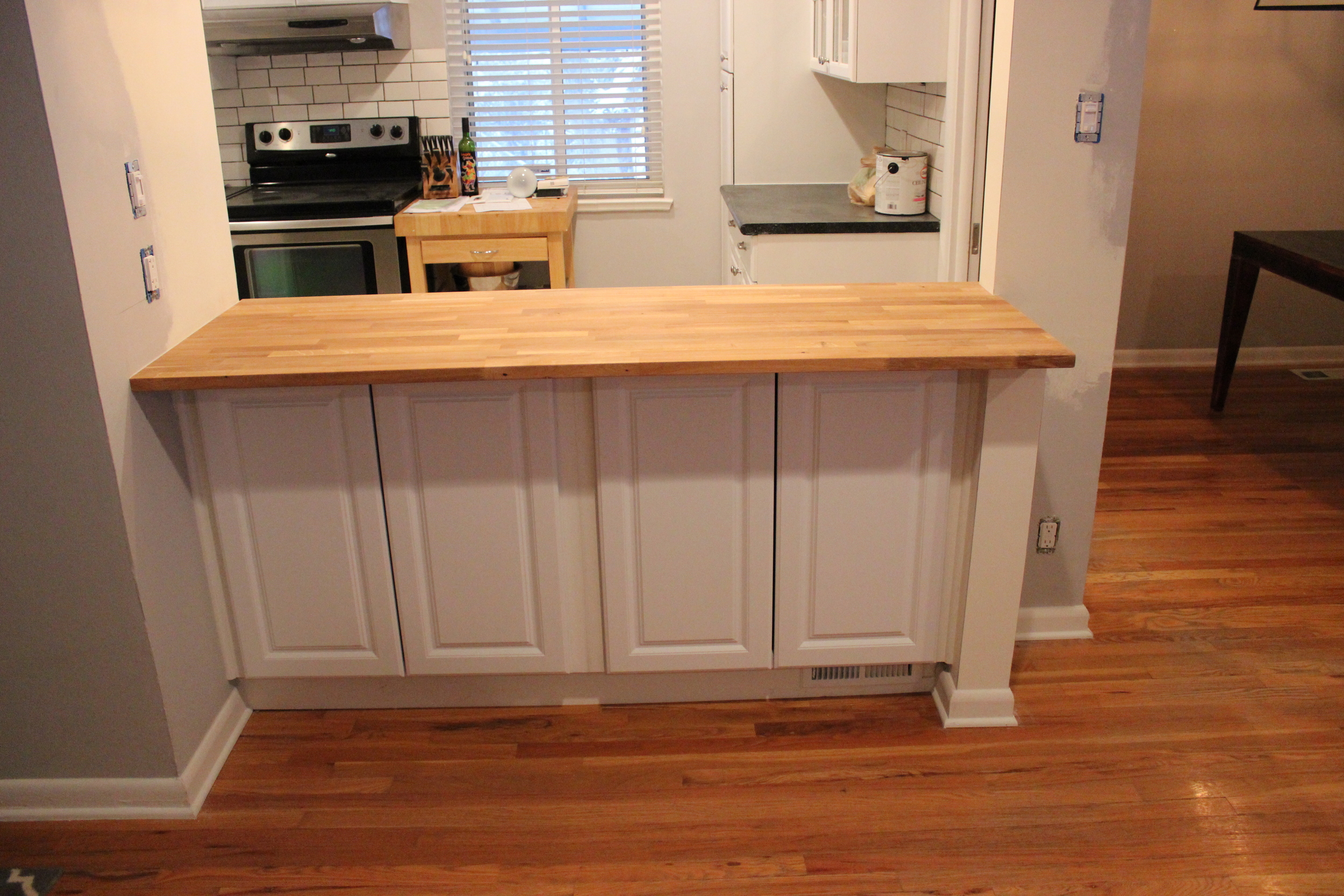
The view from the kitchen now... my new favorite. 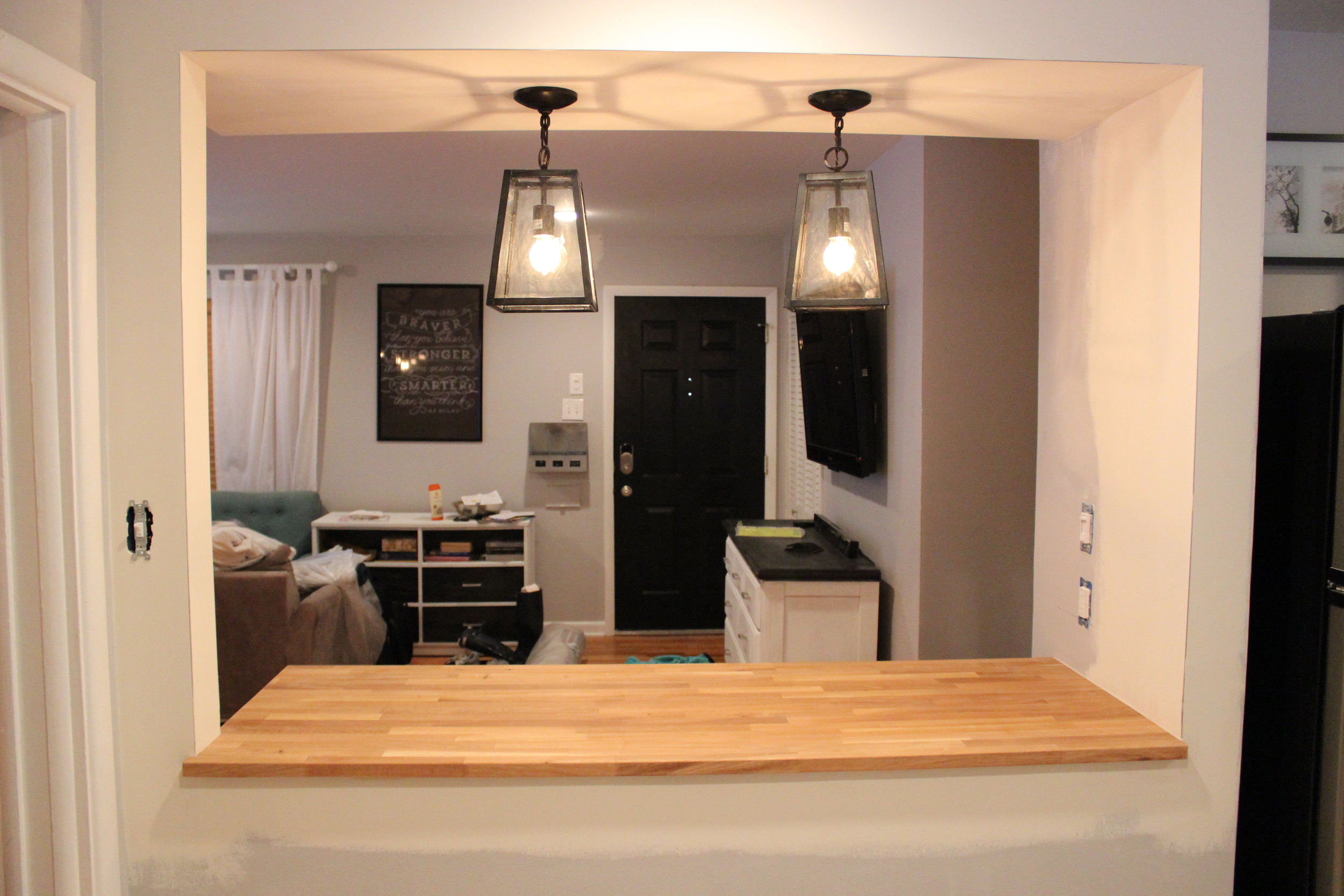
Looking down the hallway and you get a glimpse of the recessed lights in the living room and kitchen. LOOK how bright our kitchen is now! Holy schmoley! My only, minuscule complaint about the recessed lights is that they aren't concave and they remind me a little of boob lights.
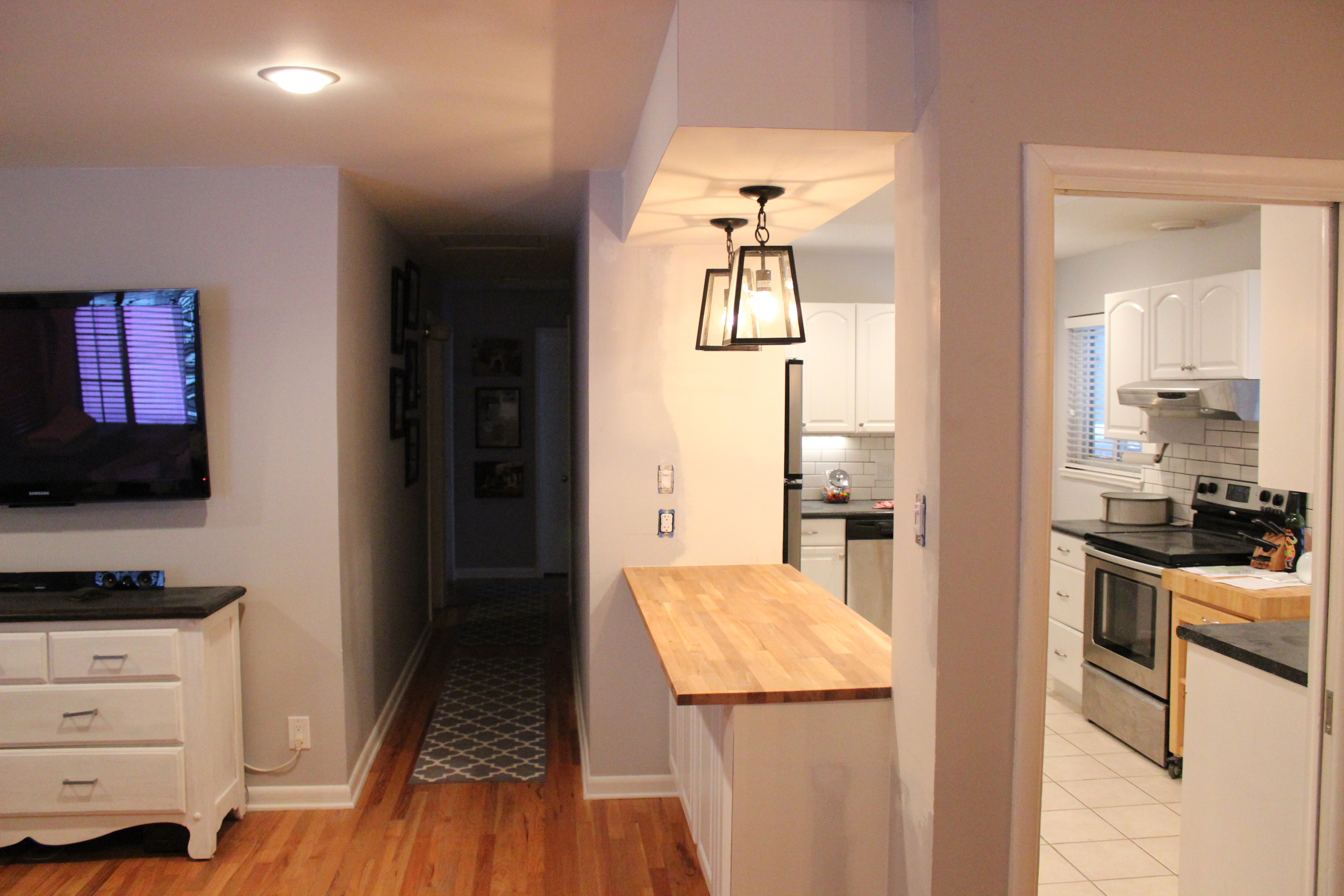
The heater vent that makes all the difference in the world in keeping the whole living room warm! 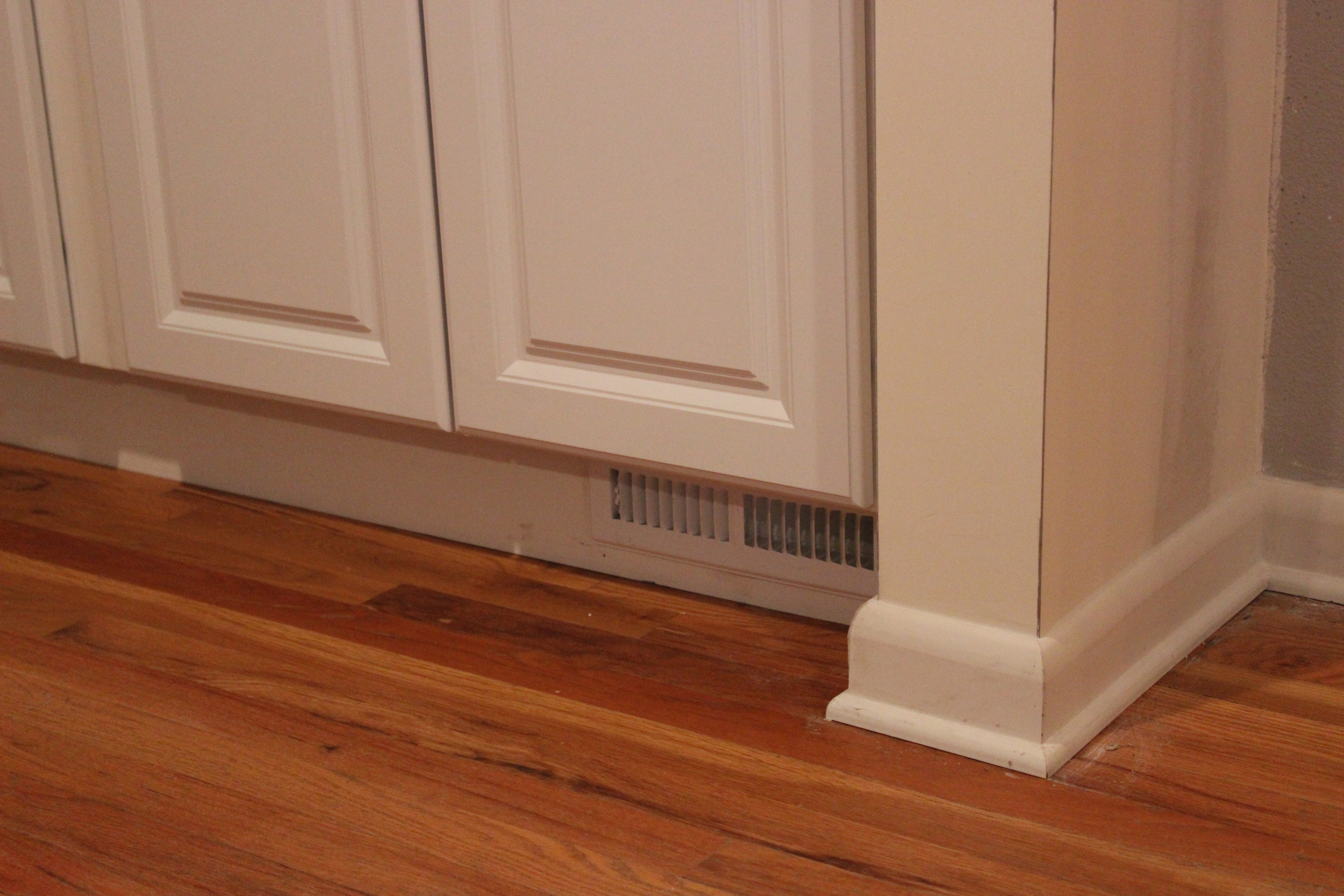
I can't wait to prime, paint, and light cover, so I can crockpot my arse off on this island. 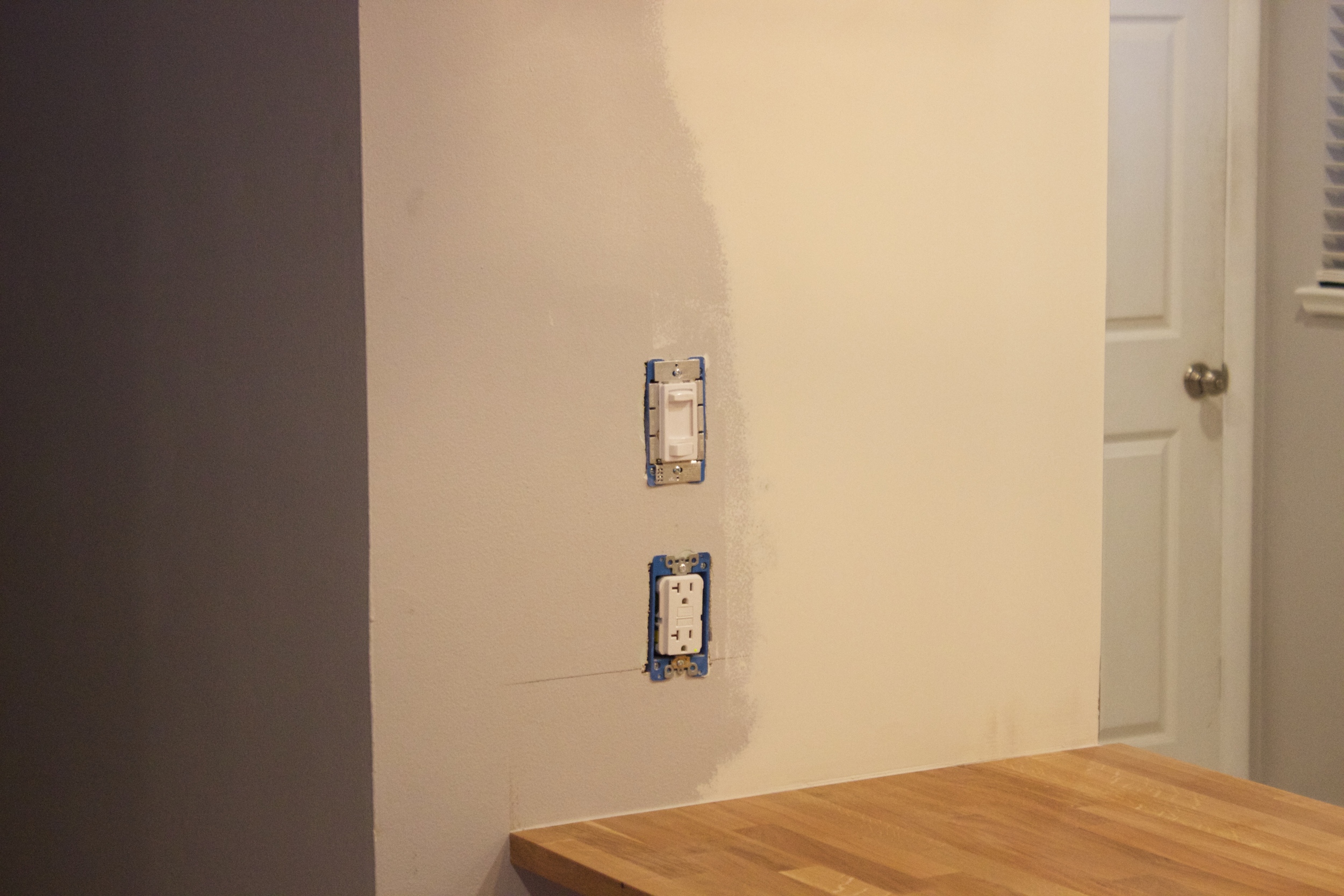
Since pictures are totally deceiving, you should know that our living room currently basically looks like this. We are waiting on our new couch, for the green side tables to sell on craigslist, and then we will move the aqua side chair to my office and the dresser to the gym room. You can also see the new rug we got below. I am already super excited to get this space pulled together. 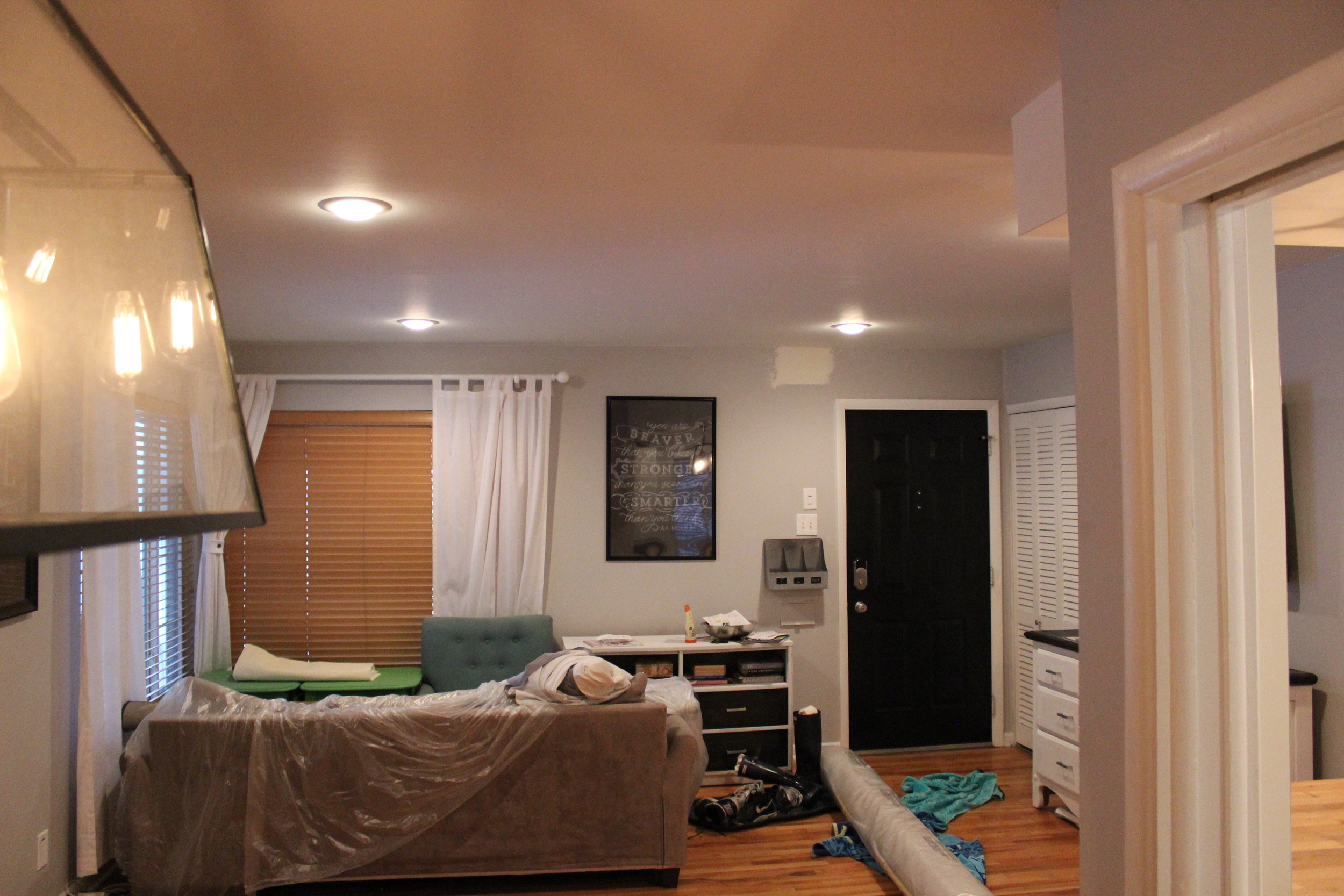
The box light in the kitchen is also GONE ZO! The difference these little bad boy recessed lights make cannot be overstated.
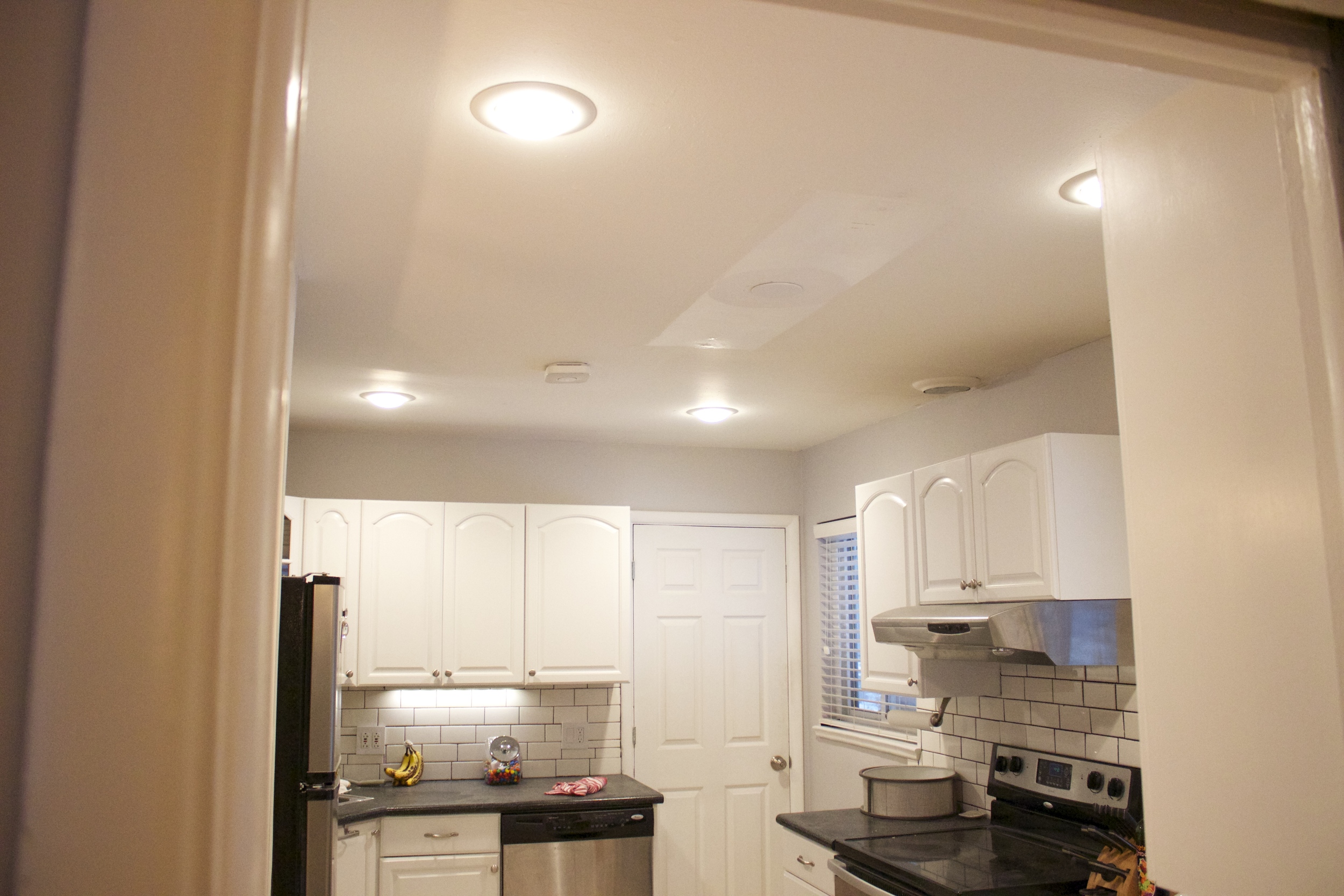
So we've got a date with ceiling paint and just basically endless amounts of paint. 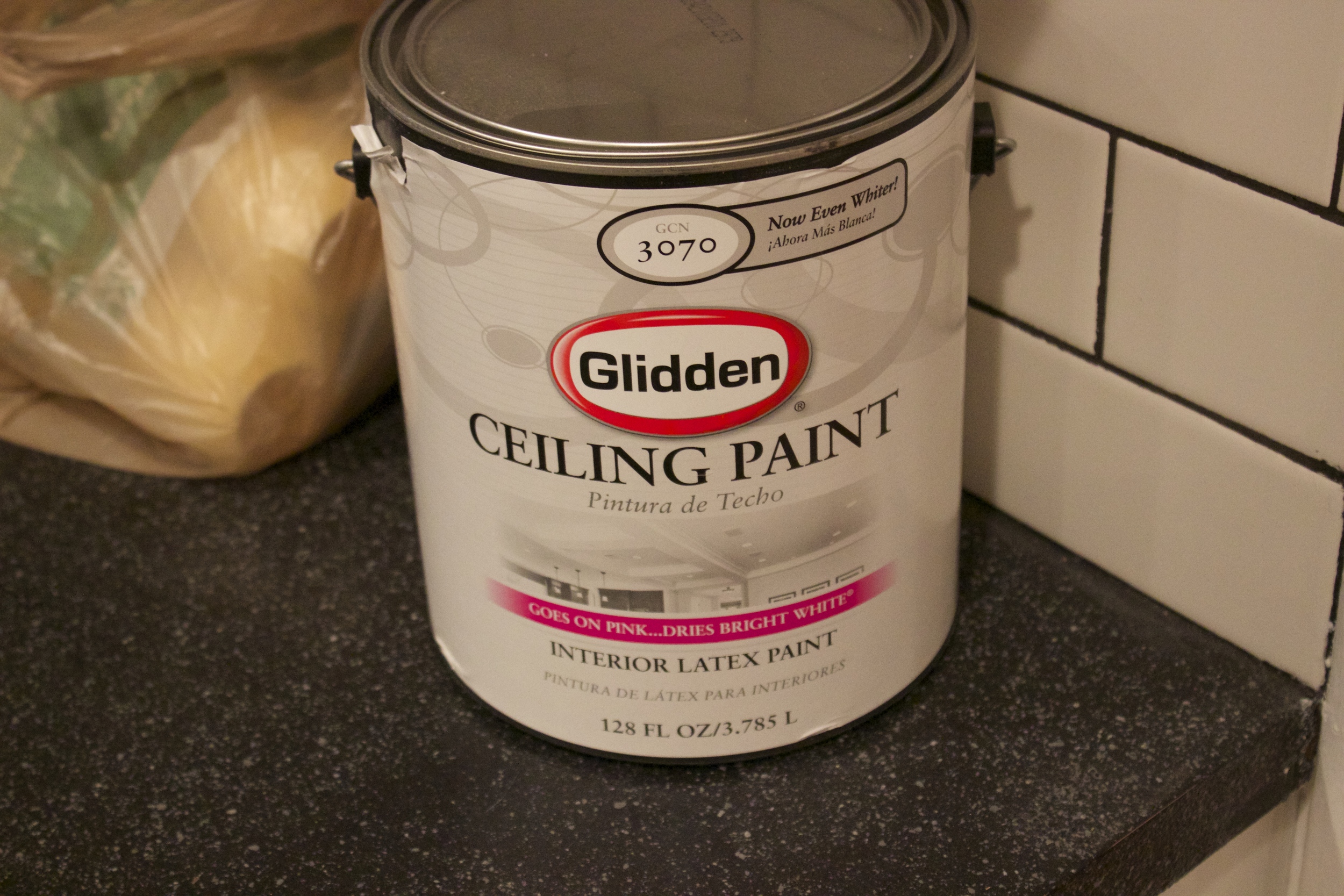
WHO WANTS TO PAINT!?!? I can't believe this long dreamed about project is basically done.
Sources:
- Pendant Lights: Ballard Designs Eldridge Pendants
- Butcher Block Counter: Ikea ($149!!!)
- Cabinets: Home Depot in stock

